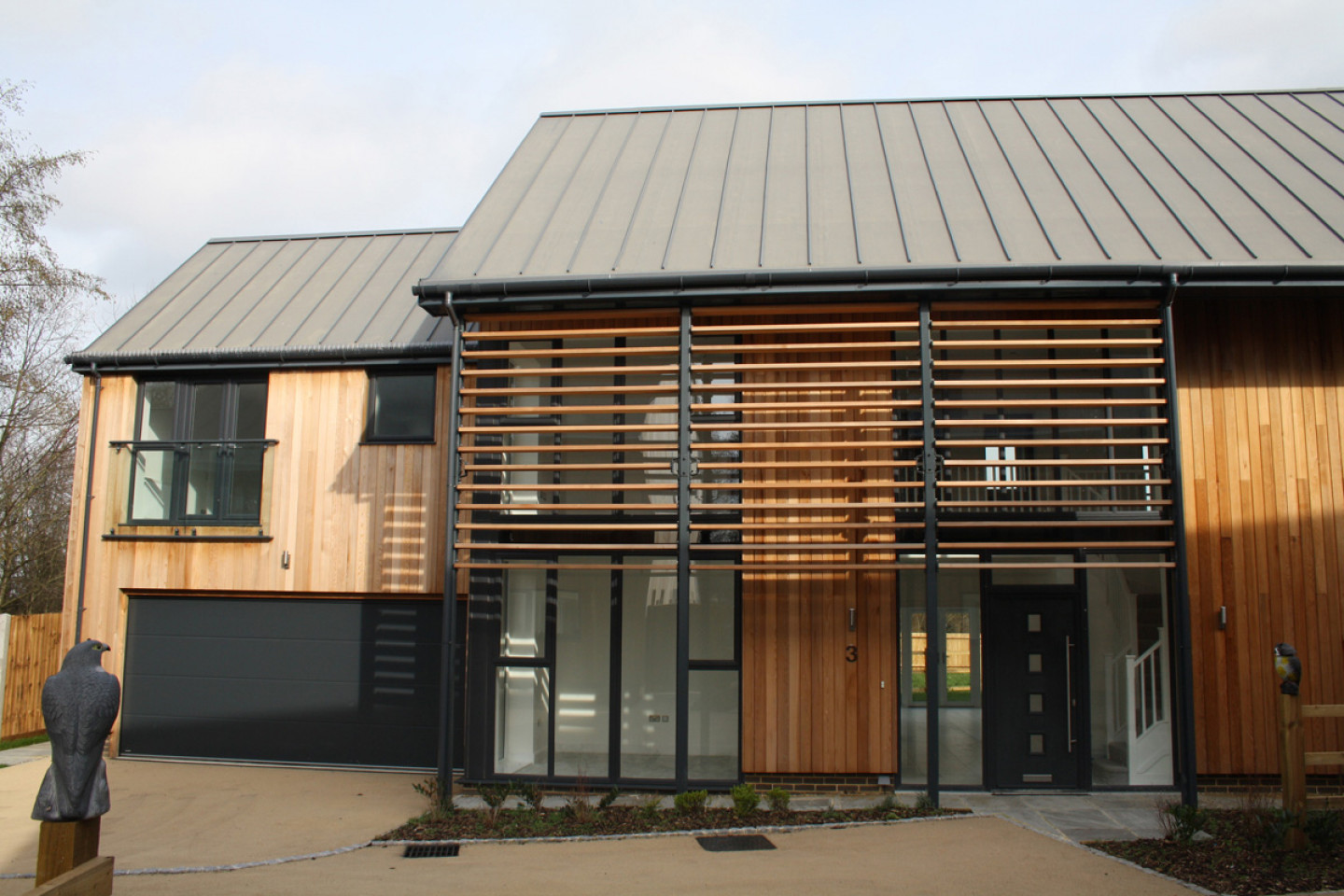Traditionally, single ply membrane roofs have tended to be associated with larger-scale commercial and industrial schemes. Today however, they are becoming increasingly popular on residential projects for reasons of performance, aesthetics, and the knowledge and expertise of specialist installers, such as AJ Lucas Roofing Contractors.
Established by Antony Lucas in 1986, the Kent-based company is part of the SIG Design & Technology Accredited Contractor (DATAC) scheme, which provides assurance that SIG single ply products, including IKO Armourplan PVC, FDT Rhepanol PIB and IKO Spectraplan, are correctly installed. So, what are the benefits of using single ply membranes on residential projects and how should architects approach their design and specification? Antony Lucas discusses these questions.
What are the main benefits of using single ply membrane roofs on residential projects?
Single ply roofs not only look modern and aesthetically pleasing but are also highly practical for domestic environments. Moss and algae do not grow on them, which reduces maintenance and prolongs the life of the roof. Furthermore, if the structure is being used for rainwater recycling, the run-off is free from roof-related contaminants, such as alkalies and bitumen. Unlike some other flat roofing materials, membranes do not pose a fire risk during installation, as they rely on hot air welds rather than flame torches. This is particularly beneficial when working on timber-frame structures. PVC membranes are also particularly well suited to accommodating structural movement in timber-framed buildings. Other benefits include design material flexibility and cost effectiveness.
Are there any disadvantages?
The only real disadvantage is that single ply membranes are more susceptible to puncturing than some other flat roofing materials, which can lead to leaks. But this can be avoided by simply protecting any area that is undergoing maintenance or light traffic, for example by ensuring that a window cleaner’s ladder is not in direct contact with the membrane.
What advice would you give specifiers with regards to specifying and designing membrane roofs?
Decisions regarding roofing specification should always be made on a project-by-project basis. In general, single ply membranes are ideally suited to ‘primary’ roofs where there is only light traffic. They are not suitable for exposed balconies or terrace areas without suitable protection. Liquid roofing products or asphalt may be more advisable for these applications. In my opinion, EPDM membrane roofs do not look as ‘sharp’ as PVC ones. They can appear ‘saggy’ because they are installed in one go, whereas PVC membranes are mechanically fixed in a piecemeal process, and end up closely following the contours of the roof.
In terms of detailing, it is worth ensuring that membranes are not only mechanically fixed but also bonded to upstands. This will ensure that the roof surface remains smooth and ‘crease-free’ even if there is some movement around the opening. Specifiers should also pay particular attention to on-site programming. Membrane roofs should not be used as loading bays or material stores as work progresses on site. Failure to do this can result in unplanned penetrations, and a roof that resembles a patchwork quilt after all the repairs have been made.
Project: West Motney Way, Rainham, Kent
Developer: McCulloch Homes
Product: IKO Armourplan P Reinforced
The project (pictured) comprises three two-storey, timber-clad houses with steeply sloping pitched roofs. An IKO Armourplan P Reinforced single ply membrane was chosen for reasons of performance and aesthetics. Specified in a slate grey colour, the polyester-reinforced PVC membrane was installed with welded PVC standing seam profiles to give the appearance of a metal roof, but without the cost or noise implications.
Suitable for both flat and pitched roofs, the covering includes enhanced mechanical properties compared to standard PVC products, and is UV-stable. The latter is particularly important with regards to the roof’s long-term appearance and durability.
In total, 800 square metres of IKO Armourplan P Reinforced was installed over a period of six weeks. The roof build-up comprises timber rafters supporting an 18mm plywood deck, followed by 120mm rigid insulation and an Armourplan membrane – both of which are mechanically-fixed. “It was a challenging job as the roofs are 15 metres long with 45-degree pitches”, recounts Lucas. “The installation team worked off scaffolding built to only half way up the roof, which made injecting the membrane very difficult. We had to weld it while ensuring that the standing seams remained absolutely straight.”
