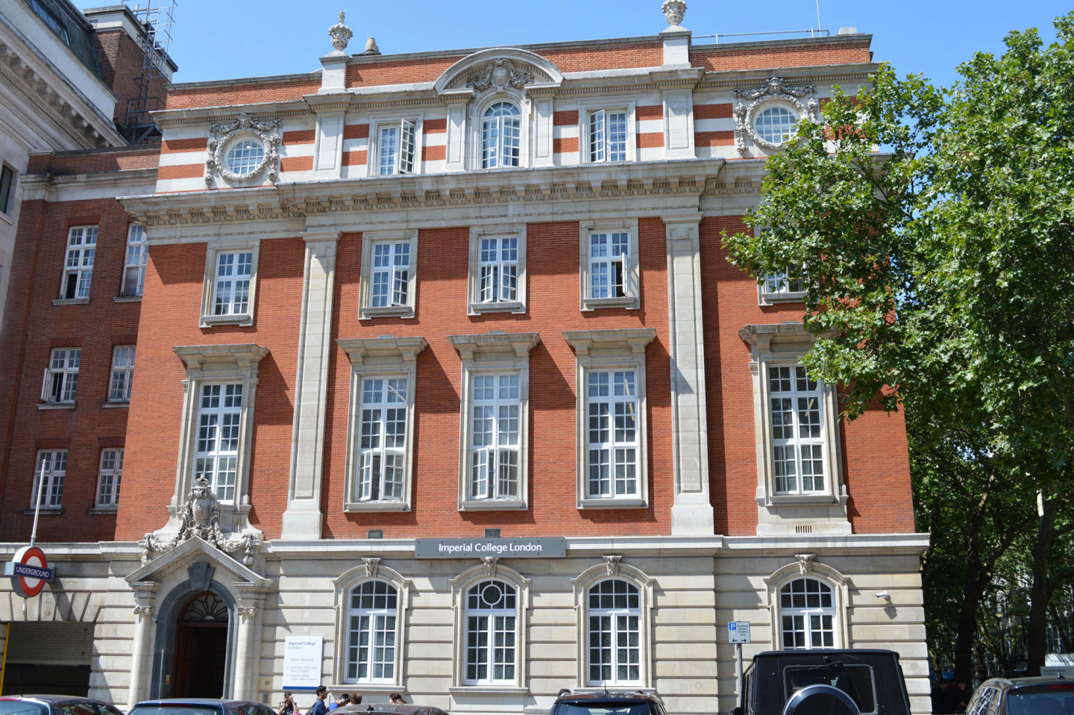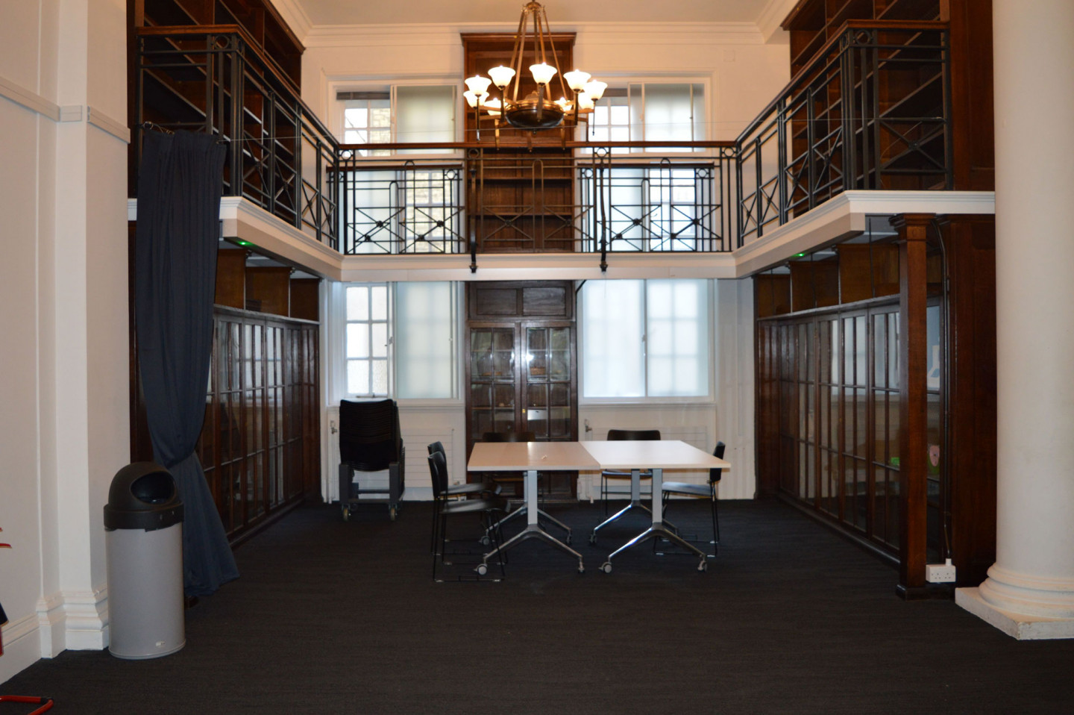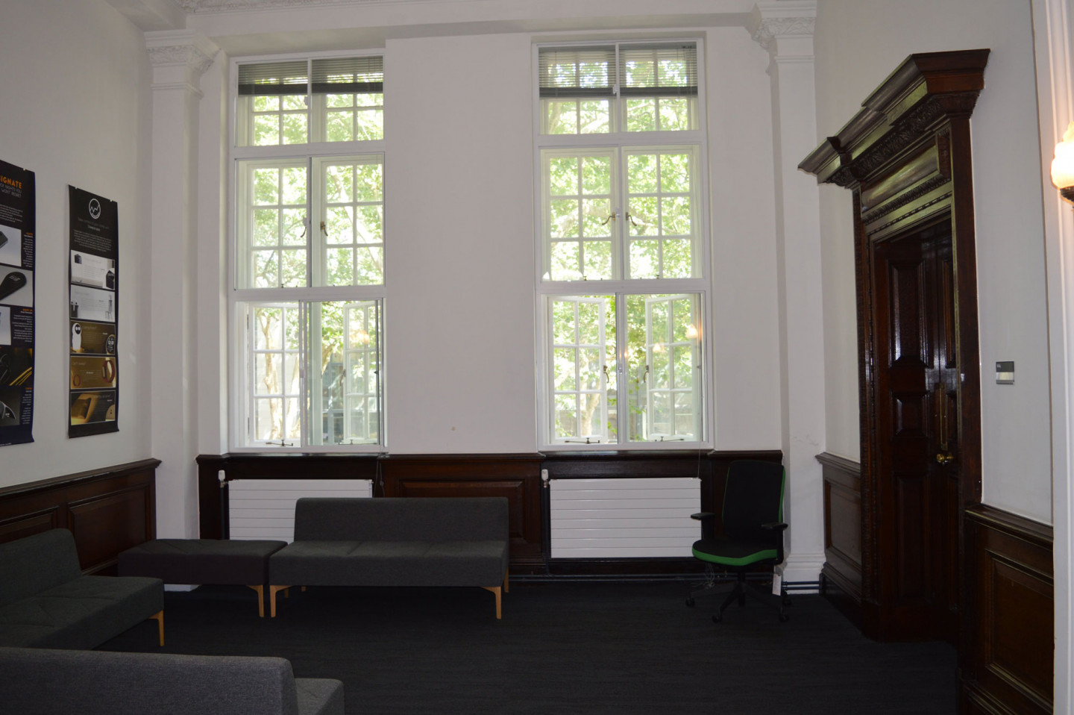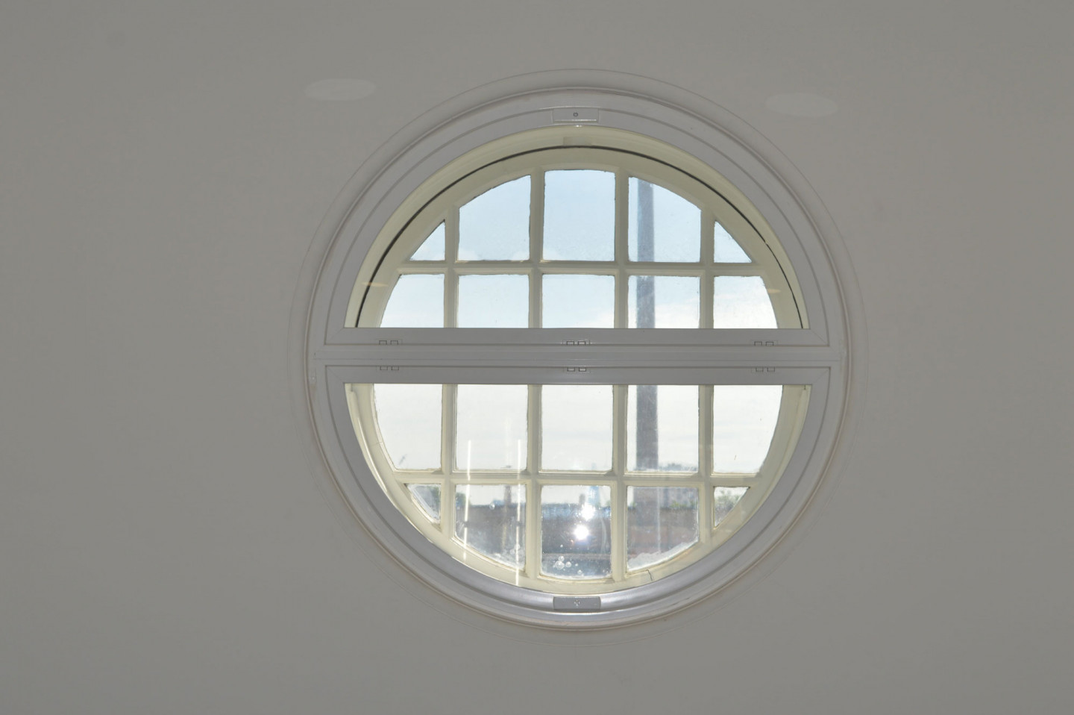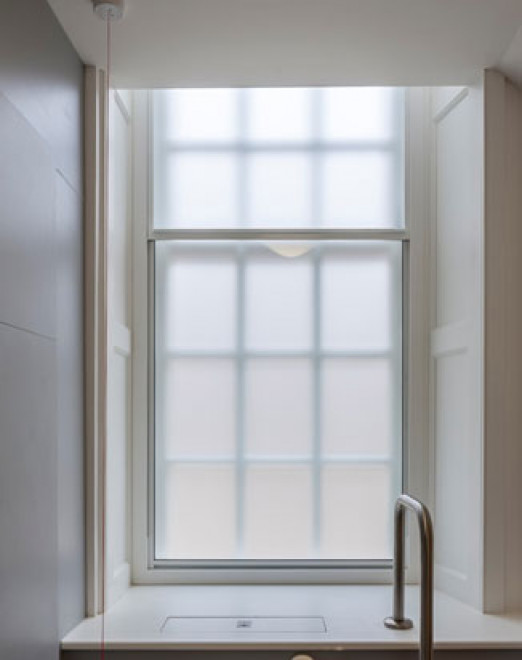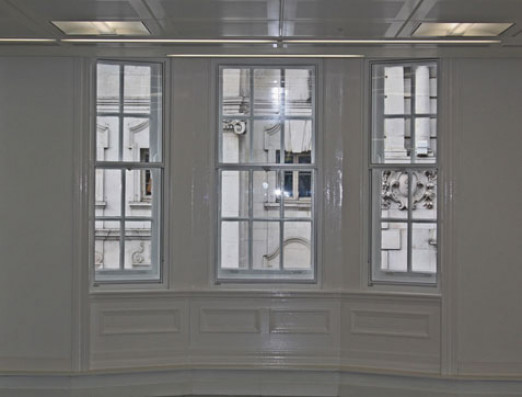In 2016 Imperial College London acquired the neighbouring disused Royal Mail Post Sorting Office from the Science Museum, sitting on the corner of Exhibition Road and Imperial College Road. As part of Royal Mail’s business consolidation, the building had been left vacant for a number of years after becoming surplus to their requirements. Prior to becoming part of the Royal Mails real estate, yet still owned by the Science Museum, it was home to the Met Office, which moved there in 1910.
Ranked 9th in the world and 3rd in Europe, Imperial College London is constantly looking for ways to improve its teaching and research facilities to entice the top academic brains to study there. Not only does it attract top class students, researchers and teaching staff, but collaborations and donations from some of the world’s leading business men and women too.
Planning was submitted to change this beautiful Edwardian Baroque style sorting office into the new ‘Dyson School of Design Engineering’, which was made possible by a £12million donation from the James Dyson Foundation. The plans were to convert the building into lecture theatres, flexible working spaces, laboratories, design library, café and more. It is expected that over 500 people; both researchers’ and staff would be using the new facility.
Surrounded by Grade I and II Listed buildings including the Science Museum and The Observatory, the former sorting office had a number of period features both internally and externally, which had to be retained.
Planning was granted on the basis that all these architectural details remain. Although not Listed in its own right, it sits within the Queens Gate Conservation Area of Metropolitan Importance, so the heritage of the building had to be considered throughout the design process.
Architects Pascall+Watson were employed to devise a sensitive yet practical design for the change of use of this four storey building. As part of the plans, thought had to be given as to how to minimise carbon consumption, as well as reduce energy use and wastage in line with the College’s Environmental Policy. Imperial’s aim is to become the leading UK academic institution providing a showcase low carbon heritage estate.
A significant amount of heat and energy can be lost through poor performing windows and due to the planning restrictions on the new Dyson Building, the numerous beautiful original single glazed windows of all shapes and sizes had to be retained. Therefore, Pascall+Watson specified secondary glazing to improve their performance. If the secondary window is glazed with a low-E glass, U-values can be reduced to 1.8-1.95 and virtually all draughts eradicated. A reduction of up to 60% can be achieved with efficient sealing and tight fitting secondary glazing.
Working with Willmott Dixon and the Imperial Estates Team, discreet configurations were designed to treat over 180 windows across the building. Over seven different types were installed to match the varying styles; large sweeping curved headed casements were treated with matching sightline Series 41 side hung casements, tall traditional box sash windows were treated with Series 20 and 25 vertical sliding units, along with a tricky installation of high-level stairwell port hole windows at the top of the building. To increase energy performance further, the units were glazed with 6.8 low-E laminate glass.
On the façade overlooking the service area of the Science Museum, obscurity glass was specified, to prevent distractions for the researchers and staff. The windows overlooking the busy thoroughfares of Exhibition Road and Imperial College Road were fitted with a cavity to provide added acoustic insulation, creating quiet conducive spaces for learning and meetings.
With lots of new and costly equipment in the labs and teaching rooms, it was decided to enhance the security glazing of the ground floor windows with Secured By Design accredited units, the Police Preferred Specification. These were manufactured with specialist locking systems and key locking handles.
The new secondary glazing in this state-of-the-art engineering facility, sits perfectly in this repurposed former sorting office. The rooms are now quiet and warm, retaining the elegance of the original architectural features.
“It is a distinctive building, in a prominent location, with a wide variety of window shapes of character. It was a challenging project to make this building suitable for its new College use, including providing both some thermal benefits and soundproofing to some degree to traffic. The solution was secondary glazing. Selectaglaze worked ‘invisibly’ in achieving this. They appeared, measured, then returned to install, completing their work successfully and imperceptibly within the project schedule.” Fraser Wigley, Imperial College London Estates Team.
Selectaglaze has worked extensively across the growing Imperial College London Estate and installed secondary glazing in other world renowned universities throughout London and the UK. With their lengthy history working in educational establishments and the understanding of their requirements, Selectaglaze creates discreet and high performing treatments to enhance the environment for all using the buildings.
Founded in 1966 and granted a Royal Warrant in 2004, Selectaglaze secondary glazing arrives fully fabricated to site enabling a rapid and clean installation. The units can be fitted out of hours or programmed to coincide with the holiday periods to minimise disruption.
Sign up to receive our monthly newsletter and receive updates about our latest news and events.
