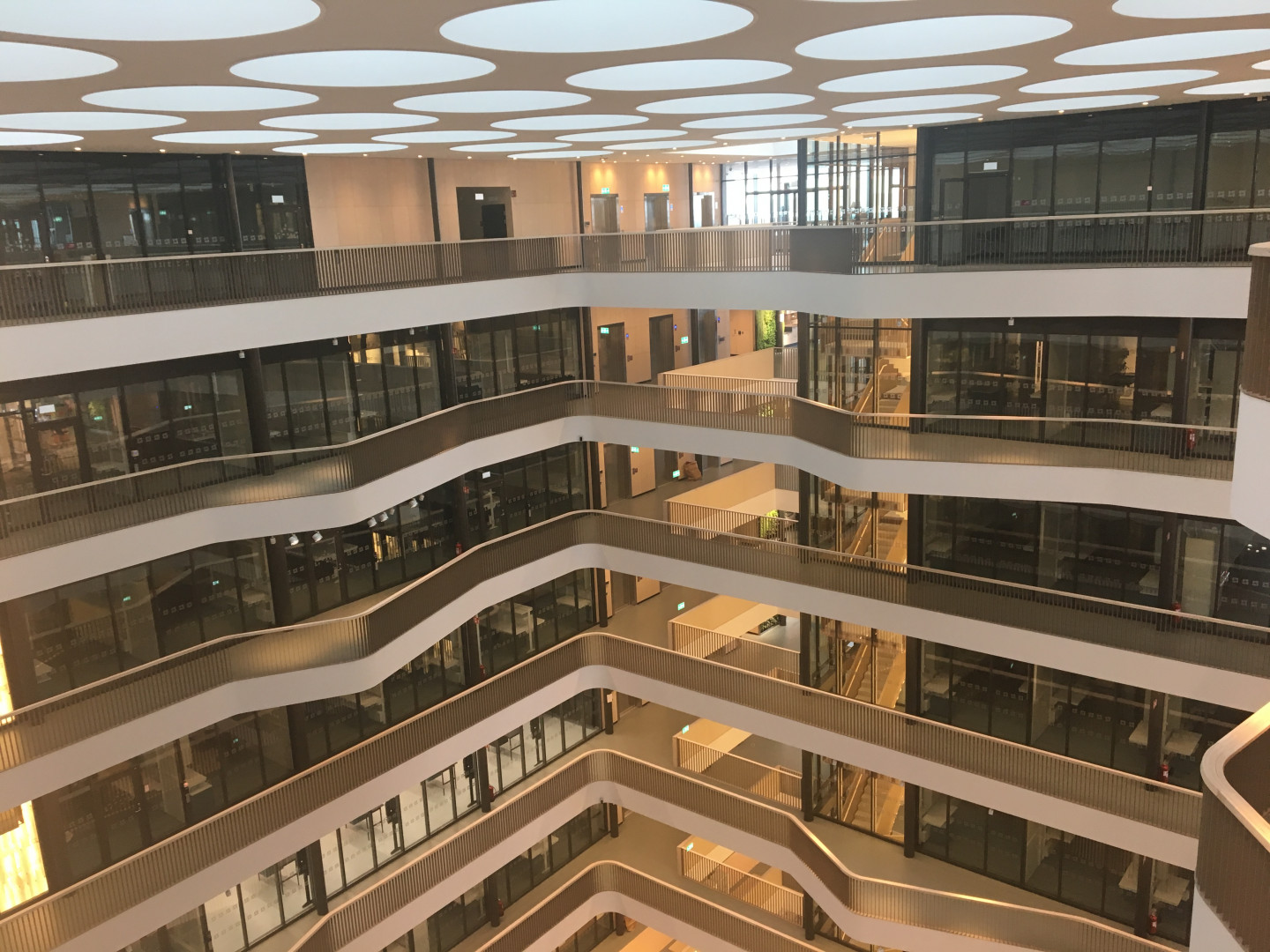When embarking upon the design and construction of a brand new facility, the opportunities are endless. Vast scope to create an environment which caters for the specific needs of its users; to introduce innovative techniques which maximise space and positively contribute towards the building’s environmental impact; and to utilise modern materials which help the building settle perfectly into its surroundings. As Steve Goodburn of Pyroguard discusses, starting afresh allows for every need to be catered for – from creative design through to critical safety.
Take Biomedicum for instance, a purpose-built, cutting edge medical research facility in Stockholm. As part of the Karolinska Instituet, it became one of Europe’s largest laboratories upon its completion and, as such, is home to the work of 1,600 scientists and support staff. With such a high level of footfall, the safety of individuals took centre stage in the design and construction of the facility.
Alongside this, ensuring a design which aided world-class medical research was of utmost importance. This meant creating inviting, collaborative meeting spaces which were flooded with natural light to make the most of the facility’s prime location within the Solna Campus, as well as rooms which could achieve the correct acoustic and impact performance requirements to contribute to the accuracy of the laboratory’s critical research.
To achieve all of these requirements, specifying the correct materials was crucial to achieving the architectural vision of the building, centred around a spectacular glass atrium which connects the outside with the inside. As a result, Pyroguard was approached to deliver a solution which would ensure compliance with safety regulations, while working closely with FasadGlas allowed for the overall vision to be achieved.
The solution
With glass playing a crucial part in the building's design, it too provided a practical way of delivering adequate fire protection for staff and visitors, making Pyroguard Integrity Plus – a range of toughened fire rated glass – ideal for the project. With EW-classification, the solution protects against flames, smoke and radiant heat for between 30 and 120 minutes, while also providing additional radiant heat control to deliver greater fire protection. The structural integrity of the product further ensures it can be handled and installed in the most challenging applications, including Biomedicum’s beautiful glass atrium.
In practice, the inclusion of more than €500,000 worth of Pyroguard Integrity Plus throughout Biomedicum’s facility – together with the high level of design and technical support from Pyroguard’s experienced engineers – effectively prevents the spread and growth of fire, protecting critical escape routes and increasing evacuation time. In addition to this, the unique design of the glazing supported the acoustic and impact requirements of the research facility, delivering up to 50dB of acoustic protection and P5A security protection, while its lightweight and UV-stable characteristics added further value for the project.
As a major export project for Pyroguard, we’ve been able to work directly with partners such as FasadGlas, as well as with our international distribution network, to successfully supply Biomedicum with a complete solution which meets their exact requirements. The ability to pair our glazing solution with timber, steel, aluminium and IGU frames further broadened its practicality, enabling it to be installed throughout the building without compromising the building’s aesthetics and practical purpose.
The result
Now the project is complete, Biomedicum equips the Karolinska Instituet with a unifying facility for future research, as well as an environment which connects the building with its surroundings through a stunning glass-covered green atrium. Alongside reinforcing the social qualities of the campus and creating a wealth of open space, the glazing used both in the atrium and elsewhere within the building performs the crucial role helping the building to adhere to fire safety regulations.
The result is an ultramodern research centre which facilitates the work and collaboration of five medical research departments, providing a safe, practical and aesthetically pleasing environment in which world-class research can flourish.
To discover more about Pyroguard Integrity Plus please contact our dedicated and experienced Technical Team on +44(0) 1942 710 720 or visit our website www.pyroguard.eu
