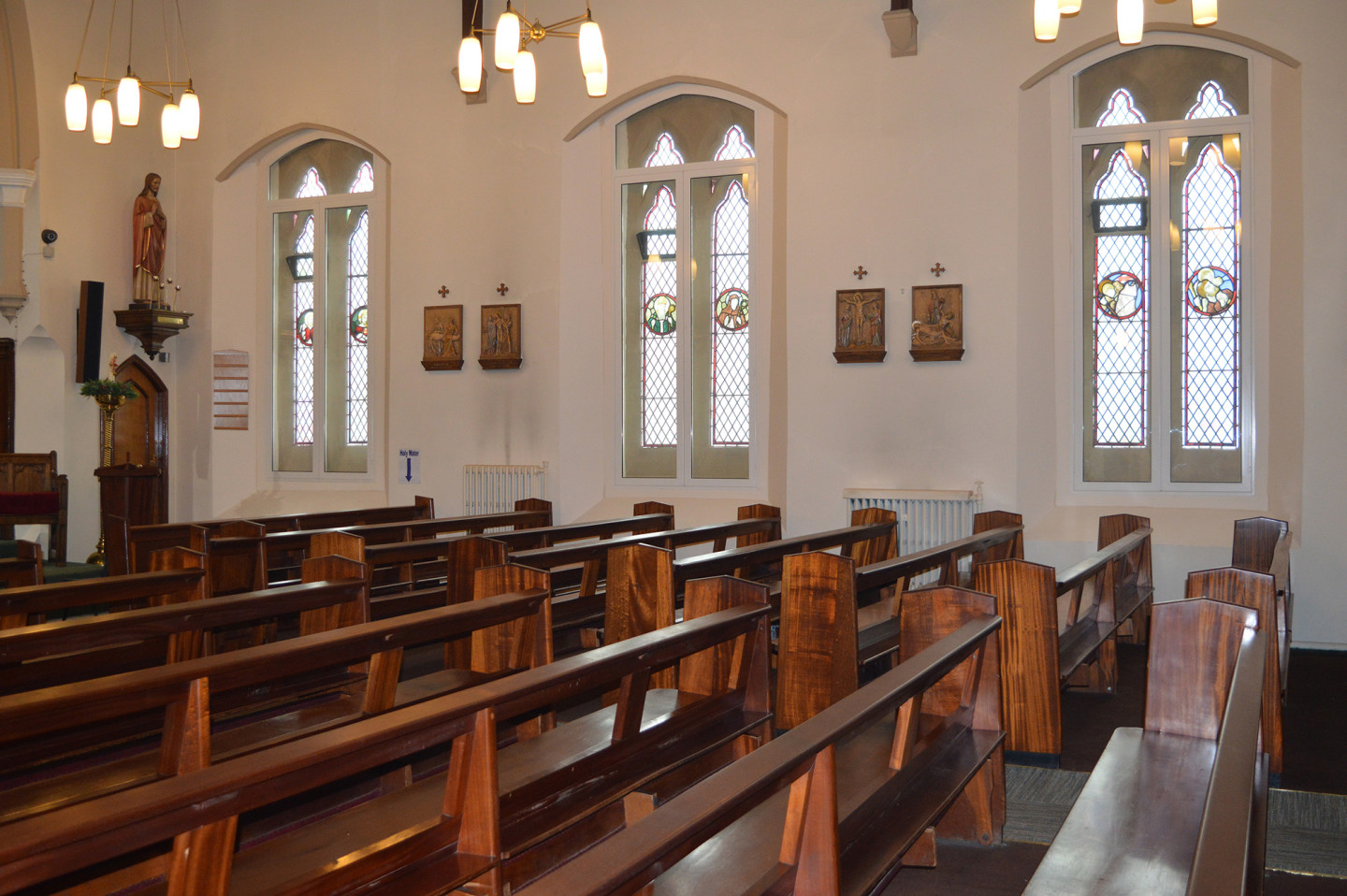The congregation can once again, worship and contemplate without interruption in this cavernous Grade II Listed Church, following acoustic adaptations to block the noise from the new Bolton Trinity Interchange next door.
St Patrick’s Church and Presbytery is Roman Catholic by denomination and located in Bolton, Greater Manchester. After a meeting in 1853 about its development, architect Charles Holt was commissioned to build the church and it was opened on the 17th March in 1861. The Gothic Revival style building is situated on the corner of Great Moor Street and Johnson Street, adjacent to another Grade II Listed building; the former Bolton County Grammar School which is now apartments.
St Patrick’s Church is served from St Edmund’s Church, by Father Haworth who holds one Sunday mass a week at 11.30, although the church is open to the pubic during the week too. Drawing a great congregation from the local community, the diocese was concerned to hear of plans to build a new local transport hub and interchange on the opposing corner to the church, which formed part of the Council’s masterplan to create an Innovation Zone to attract more professionals to the area and increase the local economy.
Bolton is one of the North West’s fifth largest employment centres and experiencing an economic renaissance. As it is also one of the region’s main retail destinations, attracting many visitors by rail and bus. With the desire to entice more visitors to Bolton, transport infrastructure into and around the city needed to be enhanced. A consultation was launched in 2010 with plans for the re-siting and construction of Trinity Interchange, nestled between Bolton Train Station and St Patrick’s. The initial plans made provision for an acoustic wall to be erected, to help protect the Church and neighbouring apartments from the low frequency noise of the buses (70-80dB) while stationary at the Interchange. Unconvinced this would suffice; experts were brought in to provide further advice.
The Historic Church commission proposed an alternative means for which the funding could be spent, by way of acoustic screens fitted to the church windows – originally the plan was to fit them on the outside replacing old ones which had been incorrectly installed some years ago. Architects Greengaugh and Williams were employed to design and procure a suitable solution.
However, upon researching options, they deemed that a far more appropriate approach would be the installation of internal secondary glazing. Fenestral, partner of Selectaglaze for over 20 years, were contacted and discussions on suitable treatments began, as well as how to approach the planning committee to submit the suggested change of plans.
The proposed secondary glazing was accepted, and suitable designs were worked up for the gargantuan windows. Reduction of the external noise was high priority but so was ensuring the configurations allowed access to the primary windows for cleaning and maintenance. Each opening was carefully considered to ensure the treatment was discreet and followed the sightlines of the original windows. The 4 clerestory windows were approximately 3m (h) x 1.2m (w) so Series 41 double side hung casements were transom coupled to Series 46 fixed lights. A window at the back of the church near the entrance required S41 side hung casement’s mullion coupled side by side with a transom to couple a Series 46 fixed light above. However, the chancery window at 4.3m (h) x 3m (w) took a bit more thought to ensure that the sightlines were followed. Four different units were used: Series 80 3-pane horizontal slider was transom coupled to three Series 41 mullion coupled curved casements above.
Fortuitously, the stone window reveals were deep enough to accept the standard fixing method, creating a cavity between the primary and secondary glazing to meet the necessary acoustic reduction. Nevertheless, it was a difficult installation and great attention to detail was needed while fixing the timber sub frames. The jams were splayed, so the timbers required scribing on site and from the spring point to the apex of the arch the reveal reversed. After the successful implementation of the sub-frames, the secondary glazed units were installed.
When now inside the church, deep in reflection and contemplation, the congregation would never know there is a bus interchange just outside; the acoustic secondary glazing treatment has worked miracles. Not only do they beautifully frame the single pane stained glass windows but provide the much needed noise reduction for generations of worshippers to come.
Selectaglaze sends out Monthly Spotlight e-bulletins, with recent updates, new blog pieces and events – so sign up on spotlight blogs to not miss out.
