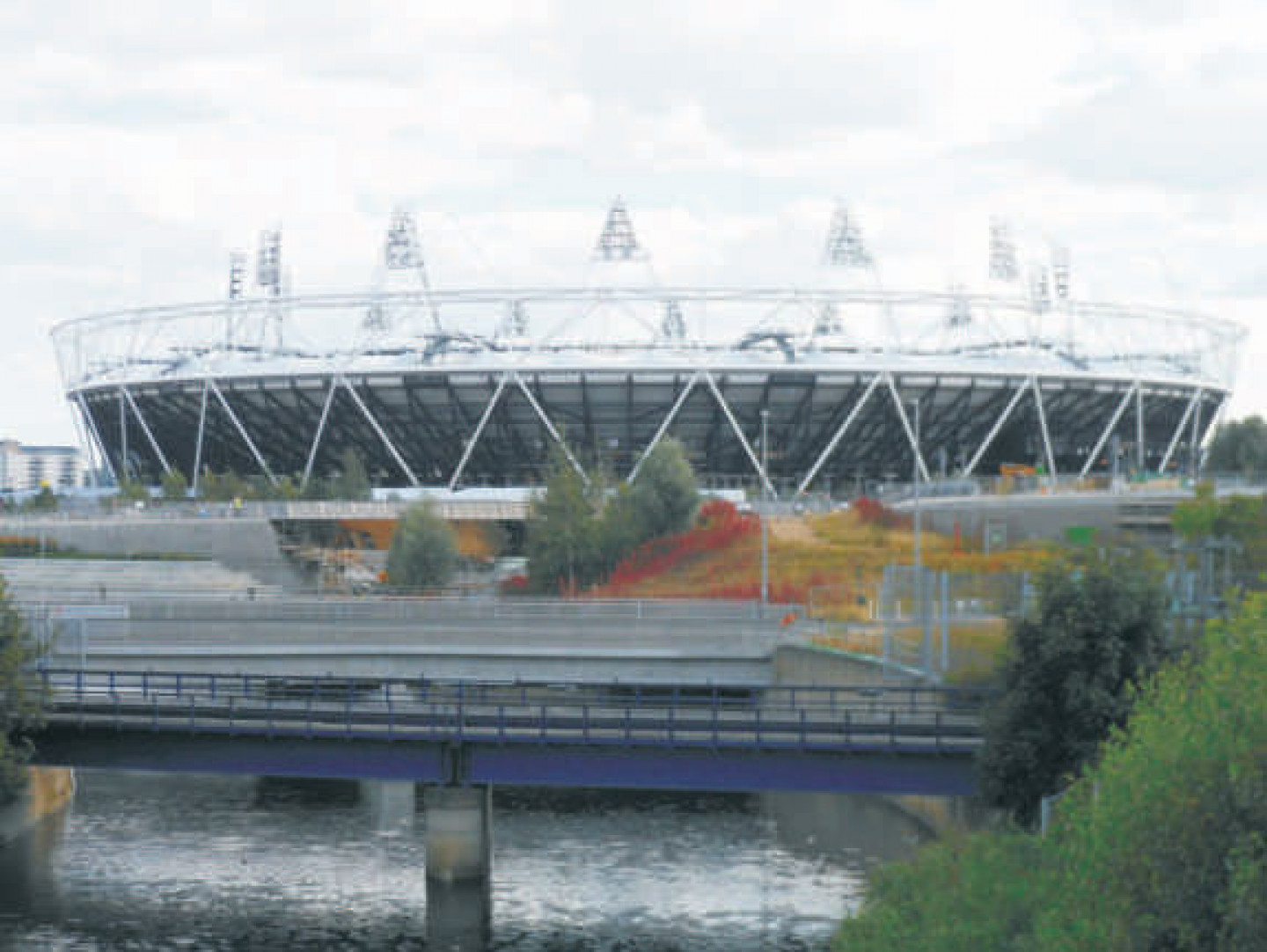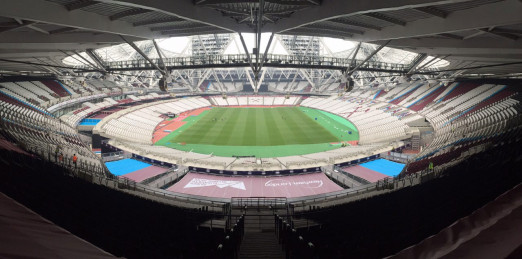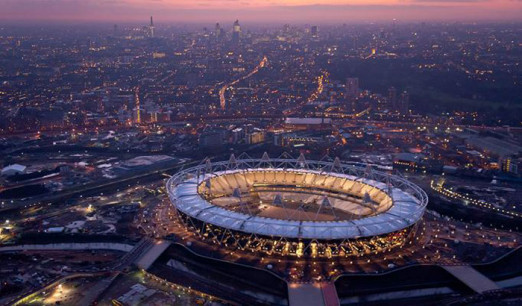First past the finishing line
Designed by EDF and NORD Architecture, the first building completed on the Olympic site was the Substation that powered the whole Olympic site, including the front and back of house facilities, the International Broadcast Centre, the Media and Press Centres and all security and support services. The Legacy plans also meant that it would remain for the post-Olympic development as well, to power future residential, commercial and Industrial developments for the Stratford City Development.
Construction started in 2007 and was completed in time for the 'Power On' date of June 2009 and was built by Winchmore Brickwork, using Ibstock Himley bricks and including Naylor Concrete Lintels supplied by Civils and Lintels, Erith. The building won several awards including the prestigious 'Best Brickwork in Britain' award in 2010.
The Copper Box
The Handball Arena was also constructed by Winchmore Brickwork and contains Naylor Hi-Spec Lintels. Designed by MAKE Architects, it is the only permanent indoor mixed sports arena in the Olympic Park to be retained, and Winchmore have just been invited back to make alterations and refurbishments in order to convert the building into the 'Multi Use Arena', or Copper Box as it is now called, as part of the Olympic Legacy for the Queen Elizabeth Park.
The Olympic Stadium
The stadium had a capacity of 80,000 during the Olympics and Paralympics, making it the thirdlargest stadium in England behind Wembley and Twickenham and at a cost of £537 million to build, it cost a little more than its predecessor. (The Olympic Venue when it was last held in London cost £60,000 to build!!) It will be reduced in capacity to 25,000 for thefuture and will be holding pool matches for the 2015 Rugby World Cup as well as becoming West Ham United F.C's new permanent home. Designed by Populous Architects, who are experts in designing Sports Stadia, and contracted to McAlpine, it took over three years to build. Along with 10,700 tonnes of steel and thousands of cubic metres of low-carbondioxide concrete, (this contains 40 percent less embodied carbon than conventional concrete) there are many Naylor Concrete Hi-Spec, Fair Faced and Fire Resistant Lintels in the building, supplied through Civils and Lintels to Essex based Brickwork Contractor, Galostar.
The VeloPark
Clad in Siberian Pine, and affectionately nicknamed 'The Pringle' due to the shape of its roof, The Velodrome was the first Olympic venue to be completed, and it came in on time, and on budget too! Built by ISG Ltd, who were responsible for the refurbishment of the Manchester Velodrome, and designed by Hopkins Architects, with the help of cycling legend, Sir Chris Hoy, it cost just £94 million to build. Again, Naylor Lintels feature heavily in this building and were supplied to Bromley based Brickwork Contractor R.I Works Ltd (who were also responsible for constructing another landmark building in London that feature Naylor Ultra-Fire Lintels, The Shard)
The Athletes Village
There were a number of contractors building blocks for the Athletes accommodation, but amongst the Brickwork Contractors using Naylor Concrete Lintels were Lee Marley Brickwork Contractors of Reading.


