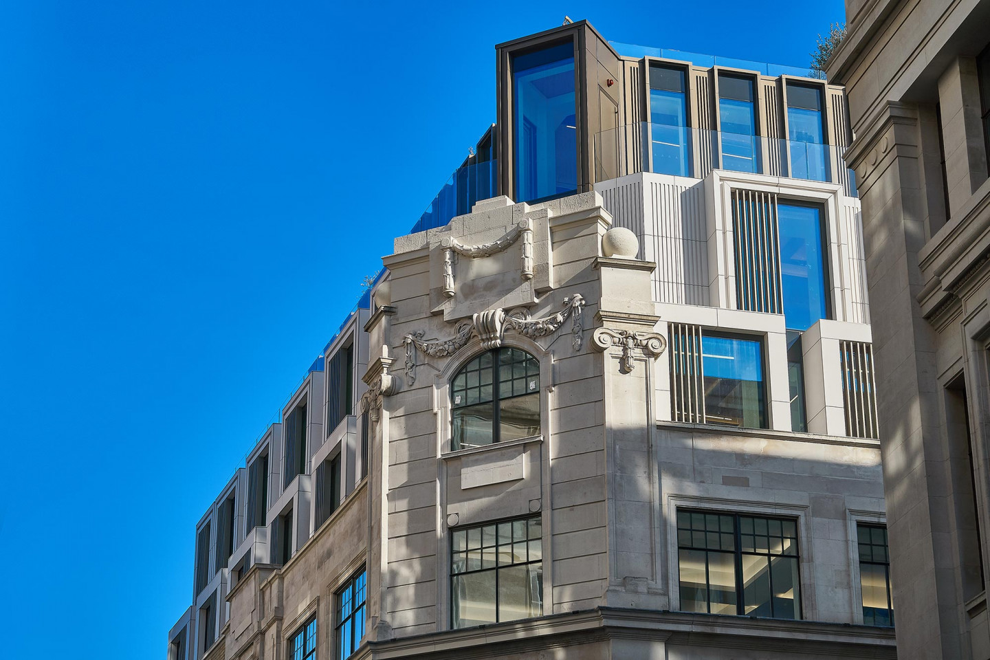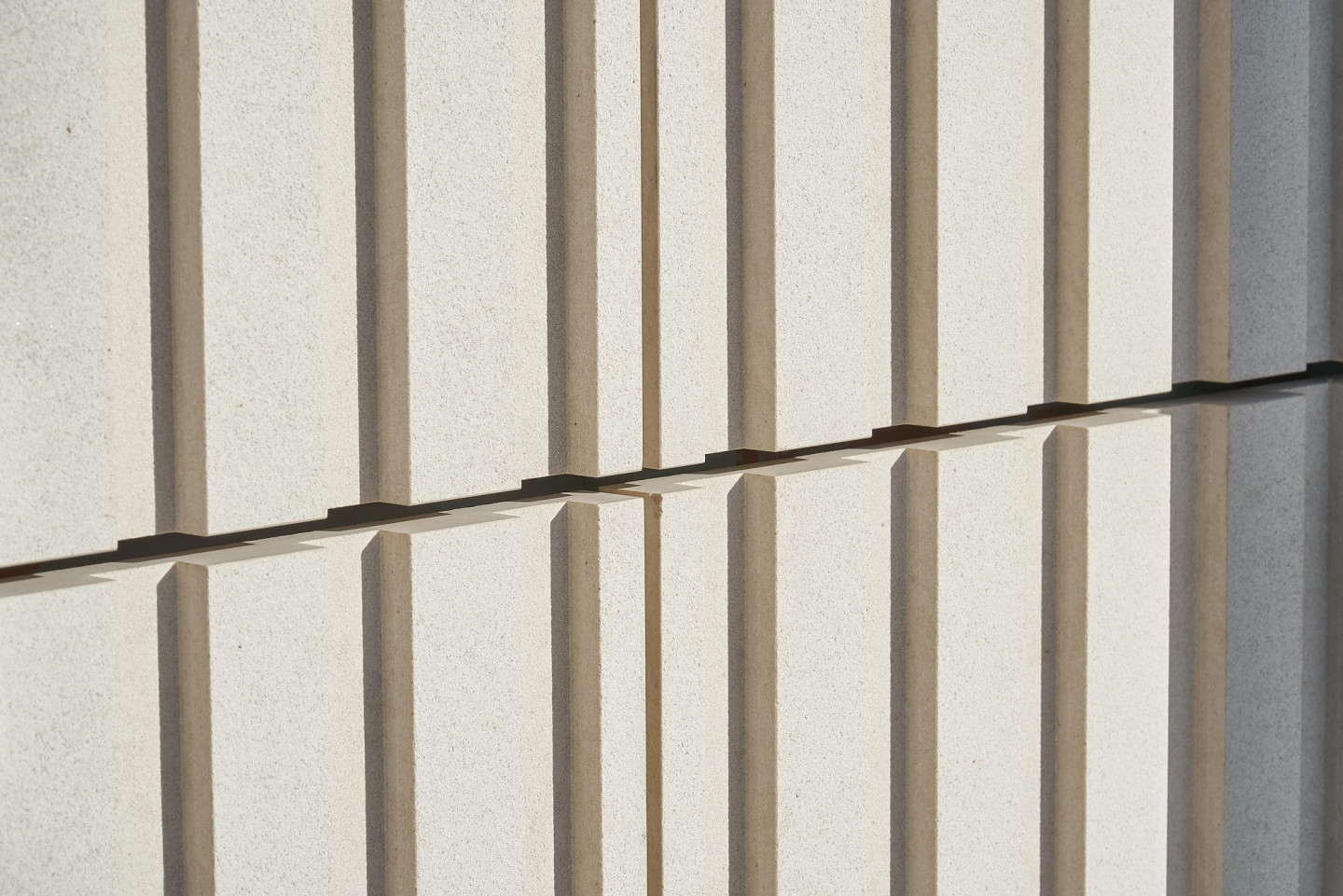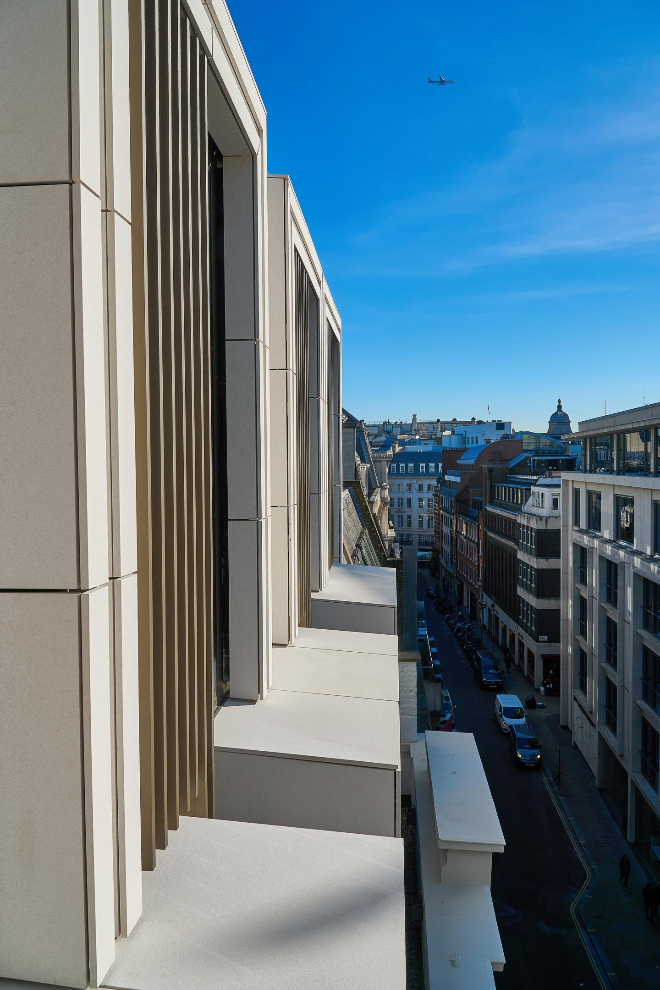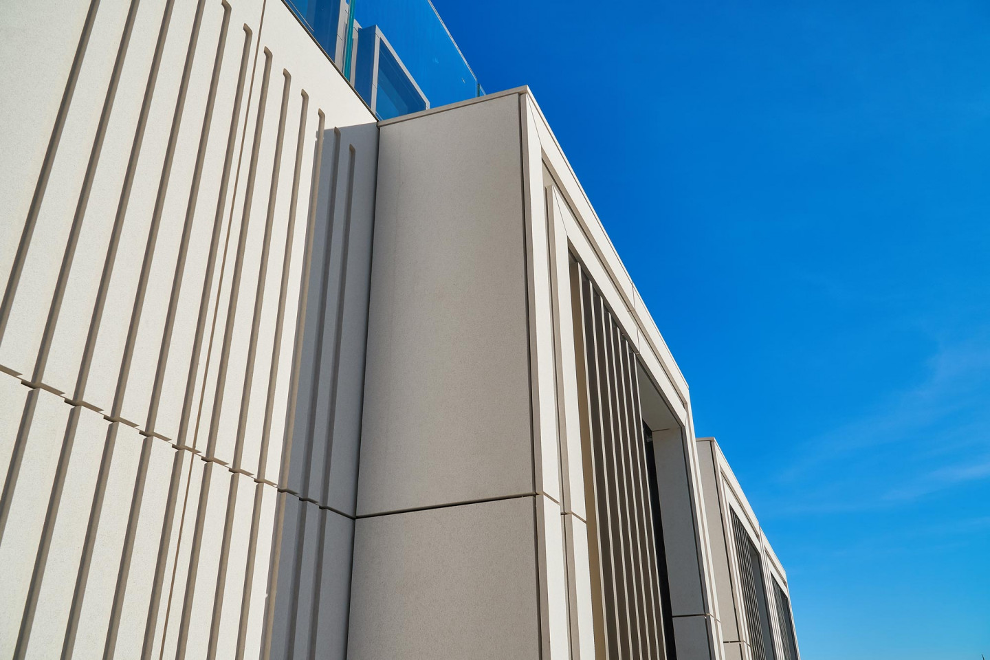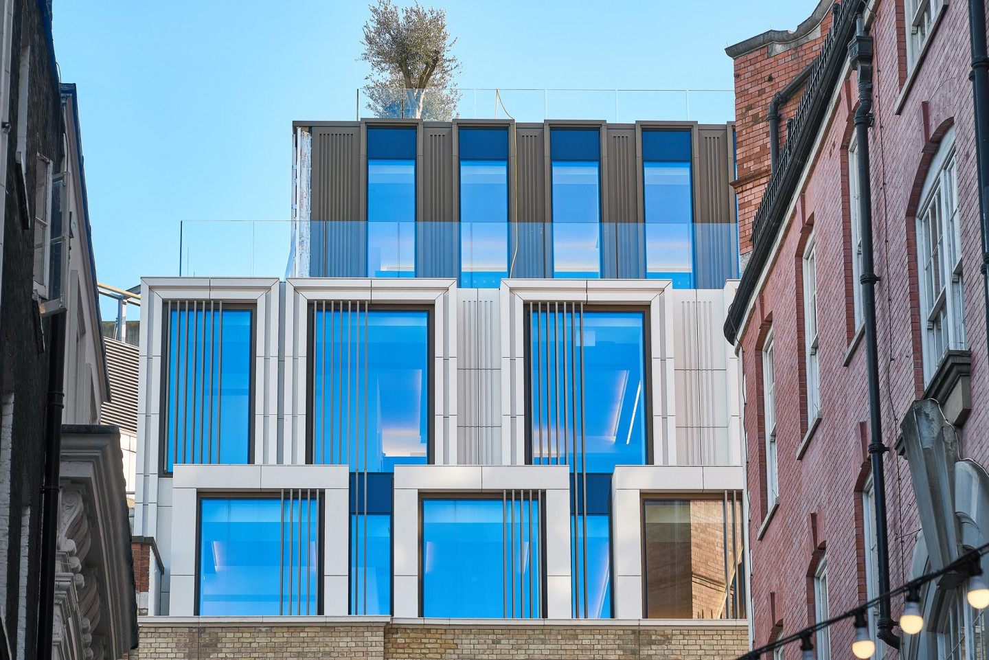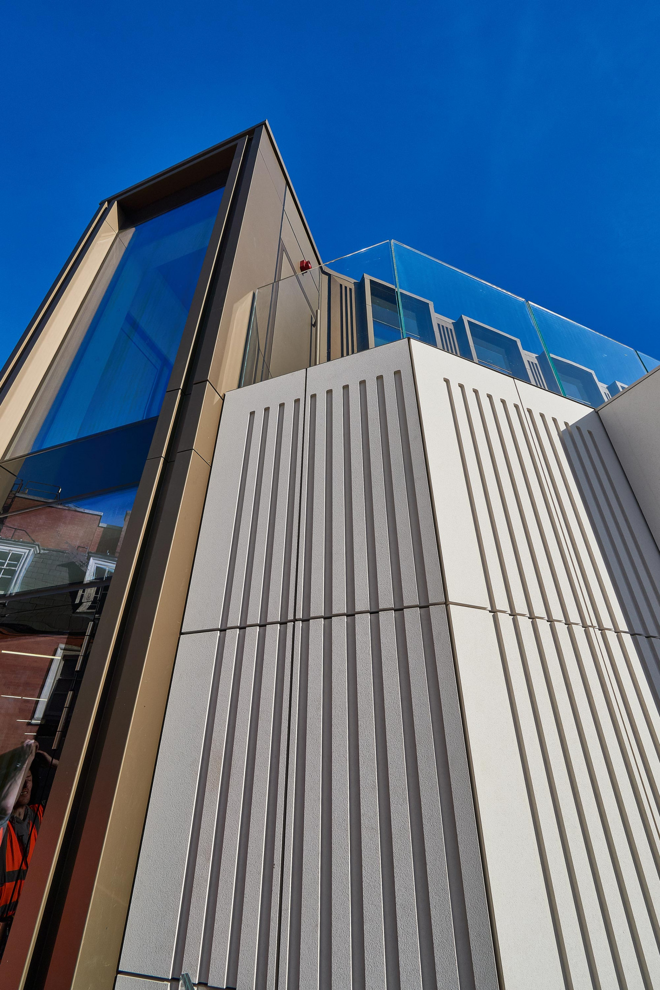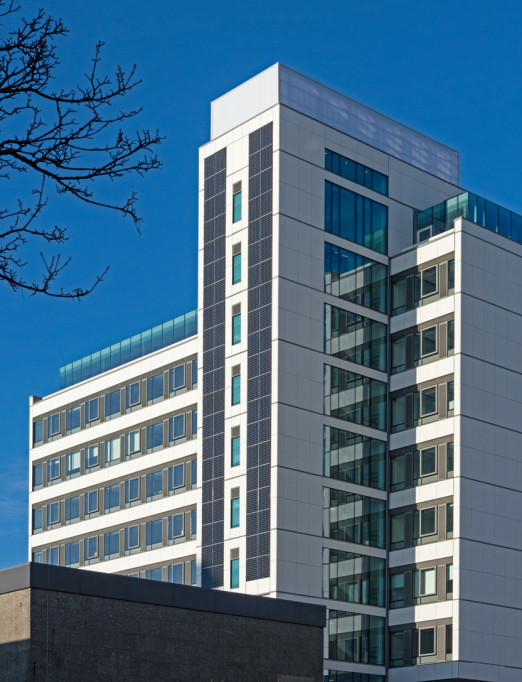The well-known mantra of the property sector is ‘location, location, location’ and, when it comes to office accommodation, locations don’t come much more prestigious than that of Axtell House. Originally constructed in the 1920s, the office building boasts both original Art Deco features and a location in the west of Soho, a stone’s throw from Regent Street and the busy commercial area around Carnaby Street.
Like many London properties nearing their centenary, the building was in need of some updating. Internally the accommodation was from another era, not suited to contemporary working practices, and an historic addition of three new storeys on top of the original four storey building was unsightly and no longer fit for purpose.
The role of designing a refurbishment scheme that would upgrade the accommodation while preserving the heritage appearance of its Art Deco past fell to award winning architects, Darling Associates. The resulting project, delivered by RED Construction, has seen the building transformed with stylish new interiors and replacement of the mid-20th century additions with three new storeys that both complement the original structure and increase the useable space within the building.
Façades with Impact
Ensuring that the additional storeys created impact and gave the building a modern twist while complementing the existing facades was critical to the success of the project and this was achieved with the use of engineered stone from Shackerley’s SureClad® range of ventilated facades. The SureClad® panels were specified in a creamy beige colourway to reference the Portland Stone of the original façades and sandblasted to create a textured finish. Some of the panels were also engraved using computer numerical control (CNC) engraving, to create vertical linear fluting that replicates classical stone detailing.
Guy Adams from Darling Associates explains: “Our intention was to connect the newly constructed storeys to the existing building with a synergy of architectural form. In that way, the new additions will aid the local context of the building by positively contributing to the streetscape in this prestigious location and referencing the materiality of both the original structure and surrounding buildings.
“The SureClad® ventilated façade system and engineered stone panels provided by Shackerley enabled us to achieve a similar appearance to Portland Stone without the structural loading, stone masonry or cost implications of using the original material. It offered us the design flexibility required to achieve both the aesthetic and buildability aims of the project and Shackerley’s in-house production capabilities meant that the details could be precision manufactured and delivered to site as installation-ready elements from their ISO 9001 accredited quality-controlled factory.”
Performance & Aesthetics
The design concept for the additional storeys constructed to replace the previous extension was to integrate stone and metalwork into a contemporary mansard roof, evoking the architectural style of Manhattan, which resonates with the Art Deco aesthetic of the original building. This has also been carried through to the interiors by the Darling Associates team and to new façade elements at lower levels, which include feature entrances with the same Art Deco designs used in the lift lobbies and stairwells.
Alongside the new accommodation and the aesthetic enhancements, thermal and environmental improvements to the building were also a key element of the design criteria.
Guy continues: “The internal commercial core has been reconfigured to allow direct access to the lift core for better accessibility. The design also included improvements to the building’s thermal envelope and a focus on the building’s bio-diversity, with provision of a partially green roof.
“As part of this approach, it was important for us to consider the environmental implications of all materials specified to ensure that they met the sustainability aims of the project. Use of the ventilated façade system on the upper levels contributed to the thermal performance improvements achieved by the refurbishment and the engineered stone panels provided by Shackerley as part of the SureClad® system are not only in the Green Guide but have been fire tested and certified A2 in line with BS EN 13501-1.”
The weight and strength of the engineered stone panels was also a key consideration for the Darling Associates team as it was vital to minimise the structural loading of the new extension, which was larger than the previous additional storeys.
Guy adds: “We needed to create the impression of stone and the detailing that would carry through the Art Deco concept at levels 4-6 without incurring the need for strengthening the existing structure.
“Shackerley’s engineered stone is such a versatile and robust material it enabled the use of panels that were just 20cm and 30cm thick, creating the impression of natural stone at a fraction of the weight. And because the engineered stone is weather resistant and resistant to air-pollution, it will maintain its colour and high-end appearance over time too.”
Complex Details
Red Construction carried out a soft strip of the building and demolished the historic additions before constructing the new storeys to Darling Associates’ design. The additional storeys are of lightweight steel frame construction and the cladding system was heavily engineered by façade engineer, FMDC, to provide the impression of a heavy stone façade without the associated weight.
The task of installing the façade on the new storeys fell to specialist installer, Dmitro Facades; a company that has used the SureClad® system on numerous previous projects. The company worked closely with Shackerley to ensure production schedules were aligned to the detailed façade plans and installation programme.
Mustafa Kurtumerov from Dmitro Facades comments: “The design of the new elevations is quite complex with curtain walling and anodised metallic cladding sitting alongside Shackerley’s SureClad® engineered stone panels, which meant there were a lot of interfaces between the different materials.
“The Shackerley team were really efficient at responding to our requirements and advising us. Delivering the programme on time depended on the right details being available on site on a just in time basis, particularly for this site where storage and access were limited. Shackerley helped us to ensure that the whole installation ran like clockwork and the results are stunning.”
All façade elements were custom-manufactured at Shackerley’s ISO9001 accredited production plant in Lancashire. This included the CNC-engraved 30mm thick engineered stone panels with the linear fluting. Each groove was precision cut to create a channel 35mm wide and 15mm deep, creating total uniformity for the decorative finish, which is clearly visible from street level. A number of complex pre-assembled units were also factory fabricated by Shackerley to enable faster and easier installation on site. In total, more than 100 different types of panel and detail were specified, including panels of varying sizes, with the largest panels used on this scheme measuring 1732mm x 925mm.
The system was installed using Shackerley’s SureClad® ‘Hang On’ system, which allows the panels to be lifted into position on horizontal rails and provides full support while they are being levelled. Specially-designed brackets were fixed to the reverse side of each SureClad® engineered stone panel with stainless steel undercut anchors as part of Shackerley’s fabrication process. Adjustment bolts in these brackets make manoeuvring each panel into the correct position on the façade quick and simple.
Mustafa continues: “Although the cladding installation covered a relatively small area, the complexity of the design, the mansard-style windows and the interface between different materials made this a potentially challenging installation. However, the close working relationship and technical support we had with Shackerley throughout helped the job to run smoothly.
Merging Past and Future
Axtell House has now been completed, bringing new cat A office accommodation to a prime London location. Thanks to the creative approach to façade specification, the upper storeys both reference a forward-focused, contemporary city and reflect its architectural heritage.
