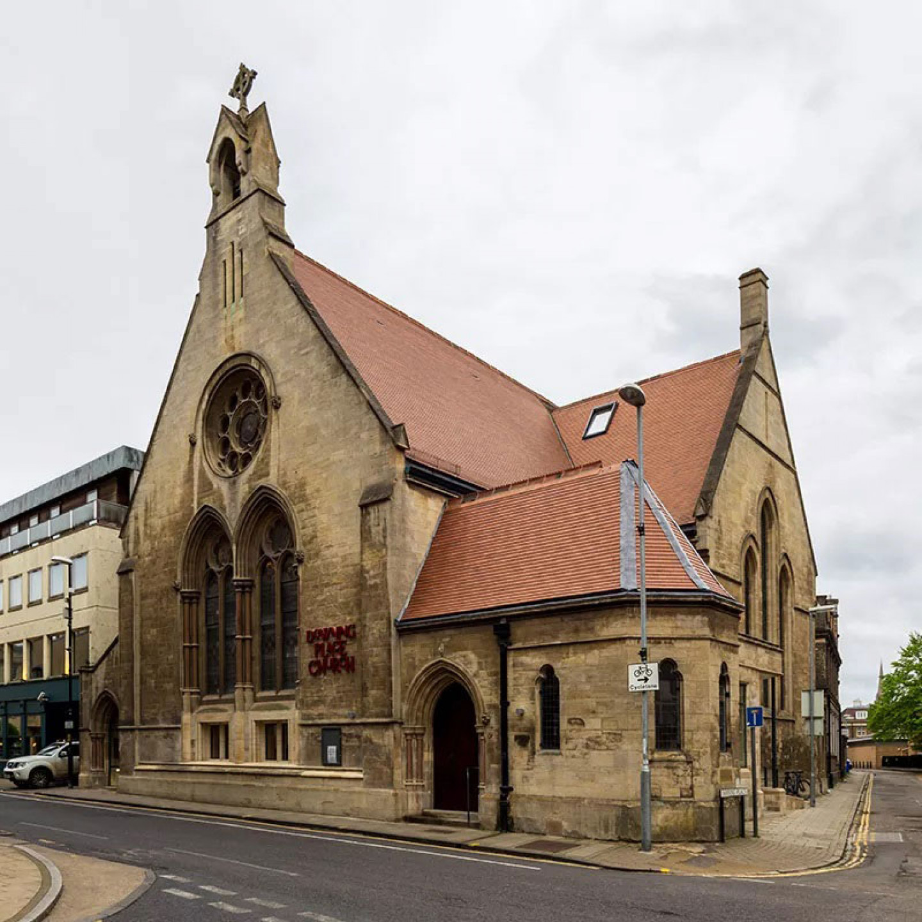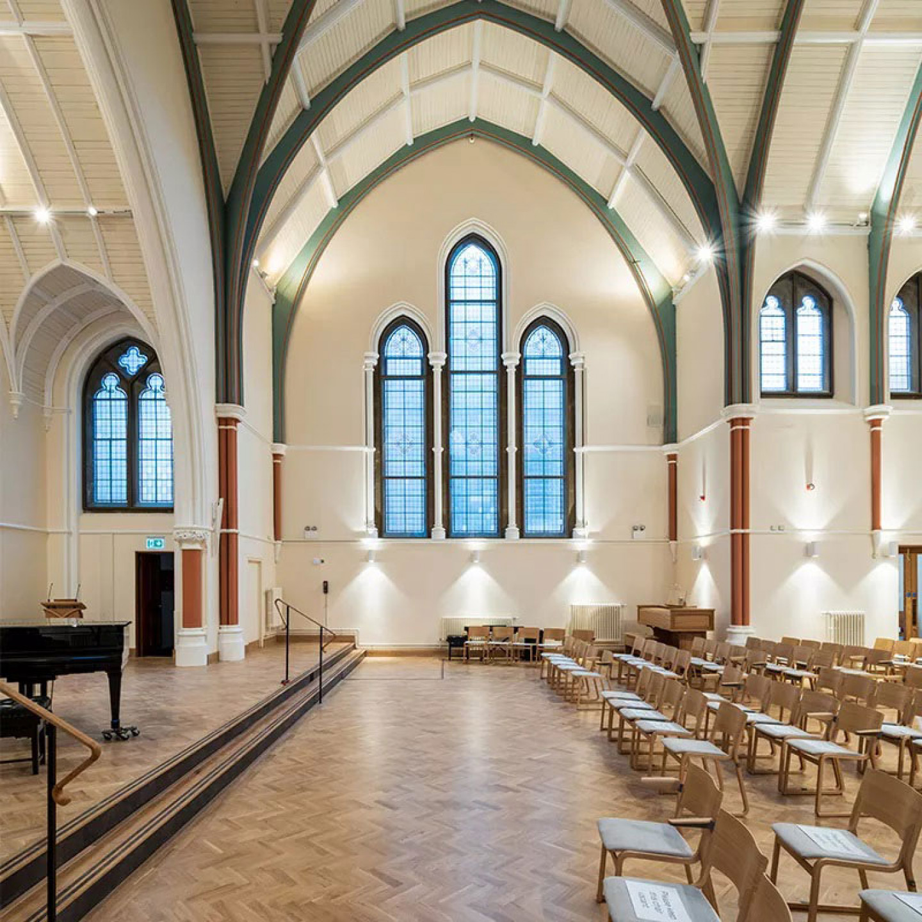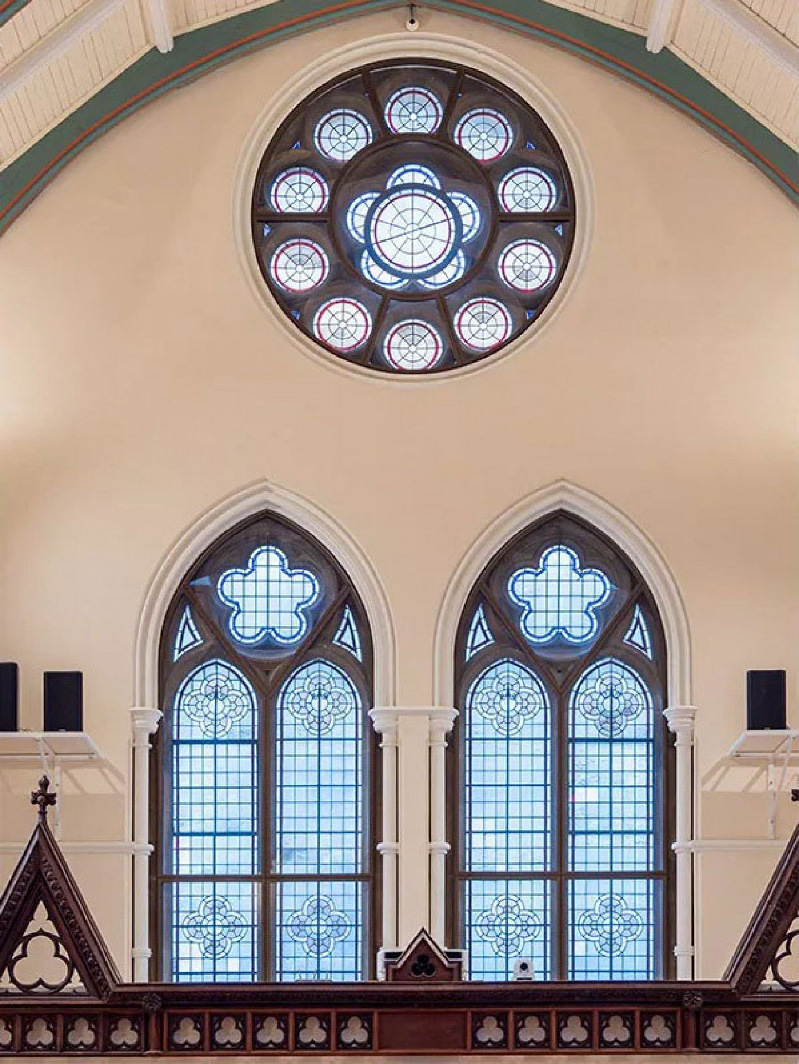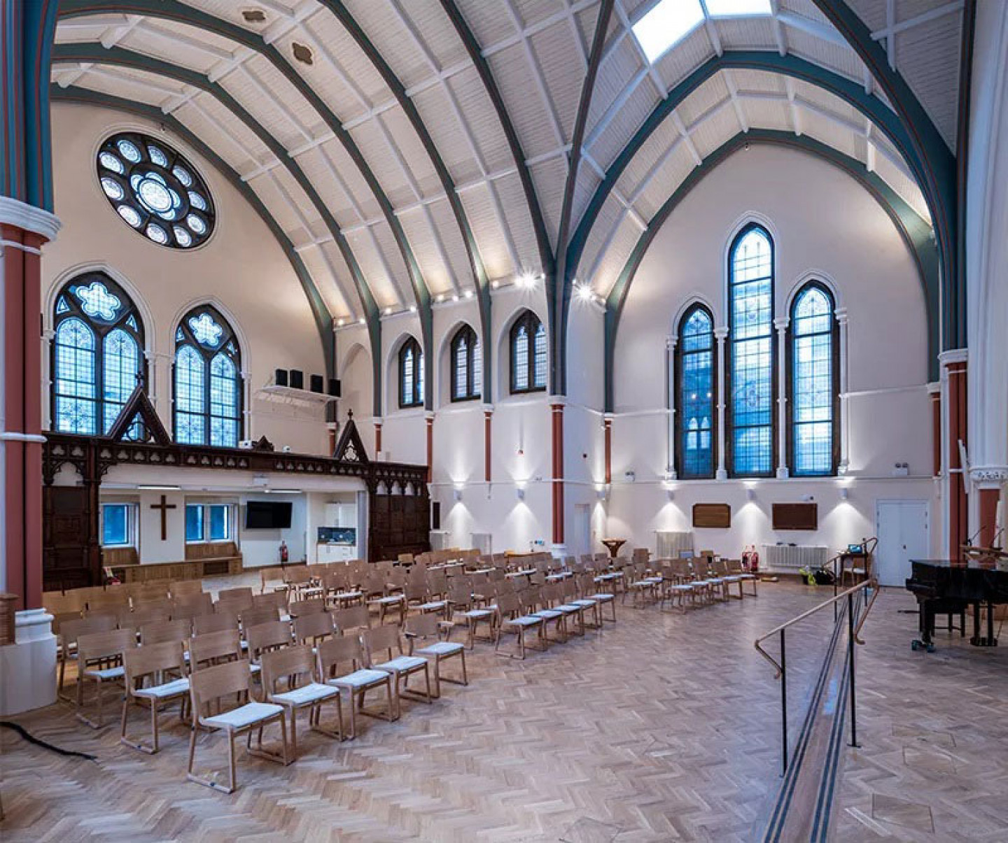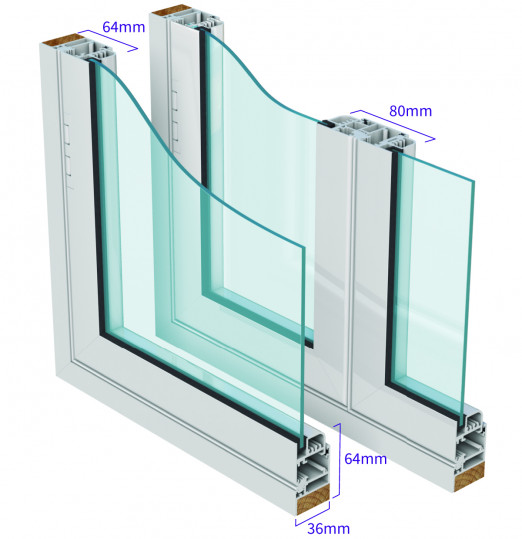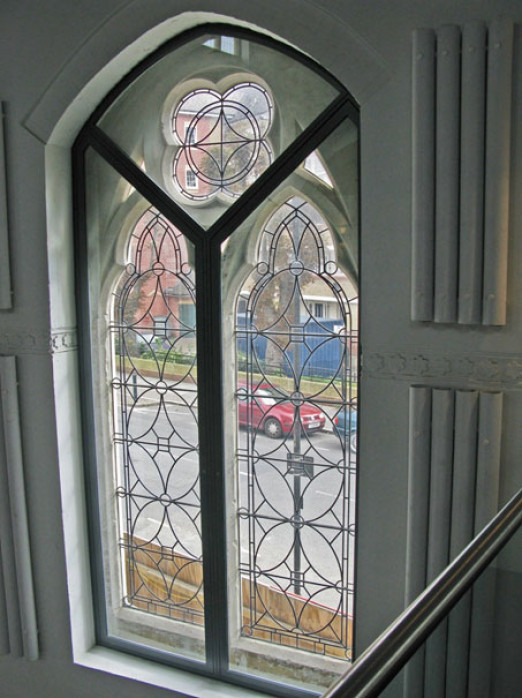Downing Place United Reformed Church is situated in Cambridge. It was formed in June 2018 following the joining of Emmanuel and St Columba’s United Reformed Churches, which were previously situated in different locations, but in close proximity. Downing Place United Reformed Church occupies the former St Columba’s building in Downing Place, which was built in 1891 in the Early English style and stands within the Historic Core Conservation Area. The redeveloped St Columba’s site has been extensively renovated as part of a £3.3 million project led by Archangel Architects into an open and inclusive church, and community centre.
The Church was previously made up of three overlapping rectangles; the church and two halls in the form of a zigzag, which made the uses of space difficult to define. Although sitting prominently on a street corner, prior to the renovation access into the building was limited.
The central hall has subsequently been converted into a double-height community hub, along with meeting rooms on two levels. Wherever viable, measures have been taken to make the Church more energy efficient, including the insulation of the historic fabric, photovoltaic panels, and the addition of secondary glazing.
The main contractor Coulson Building Group contacted Selectaglaze to discuss secondary glazing solutions for the purpose of thermal retention. Becoming thermally efficient and wasting less energy being very important to the Church, not only on an environmental level, but also economically. Secondary glazing is a well-established method of greatly improving insulation within existing buildings. Selectaglaze has a range of tested products that can reduce the U-value of a building to around 1.8 when glazed with low emissivity glass. Furthermore, secondary glazing is fully accepted by Conservation Officers because it is a reversible adaptation i.e. it can be removed at a later date with almost no impact on the original fabric of the building apart from repair of fixing holes and some redecoration.
Various options were reviewed during the design process. In the end, it was decided side hung casements were to be installed in Chapel where the primary windows were rectangular with a very gentle curve at the top. Fixed light secondary glazing was specified for the much larger windows in the Nave, with slim framing sections and interlocks. There was no requirement for the secondary glazing to open as natural ventilation would be acquired through the opening of newly installed roof lights. Furthermore, the Church would only clean these units on the rare occasion.
56 units were installed; comprising of four Series 45 side hung casements in the Chapel and 52 Series 46 slimline fixed lights installed in the Nave. The slimline Series 45 hinged casement system is suitable for treating many types of window and standard sized doors. Neat flush hinges and slim handles or flush locks provide clean internal lines. The Series 46 slimline fixed light can be shaped or curved to a full circle – ideal for church windows that do not need to be opened regularly. Little maintenance is generally required to well designed and constructed stained glass. Both the Series 45 and 46 secondary glazed units will reduce heat loss by up to 50%. High performance compression seals will almost eliminate drafts and ensure much greater comfort near the window.
Full scaffolding was required for the installation of the high-level units and normally would be required for the survey too. To avoid an extended period of restricted access for other works, Selectaglaze worked with the contractors Coulson to devise a method of survey which could be achieved without the scaffold saving money and programme time.
A large circular primary window in the Nave was perhaps the most complex treatment due to its shape and elevated position. A proven method of fixing was used for this secondary glazing treatment. Having previously worked on a similarly large circular window, a timber mullioned cartwheel frame was crafted to securely hold the secondary glazing. The timber subframes were built in segments with each mullion split to be screwed together within the window opening during installation, forming the cartwheel frame. Seven bespoke Series 46 fixed light segments were made for it and glazed with 6mm toughened glass to give additional rigidity and structural strength.
The Church is extremely pleased with the work carried out by Selectaglaze, especially with how well the secondary units blend in seamlessly with the stone surrounds. The church has now been made more thermally efficient with the inclusion of secondary glazing and DPURC should start to see a reduction in heating costs, with less heat escaping and uncomfortable draughts practically eliminated. The church has become a warmer and more comfortable space for the local community to hold events, dine and worship.
Royal Warrant Holder Selectaglaze has one of the most comprehensive ranges of secondary glazing, allowing sympathetic treatment of almost any window style. Products are manufactured on site in the UK, designed and made to order for every job. All secondary glazing is thoroughly tested and meets essential standards covering; noise insulation, improved thermal performance and enhanced security. From Listed Churches, to new-build hospitals, secondary glazing can be used to enhance any type of building.
