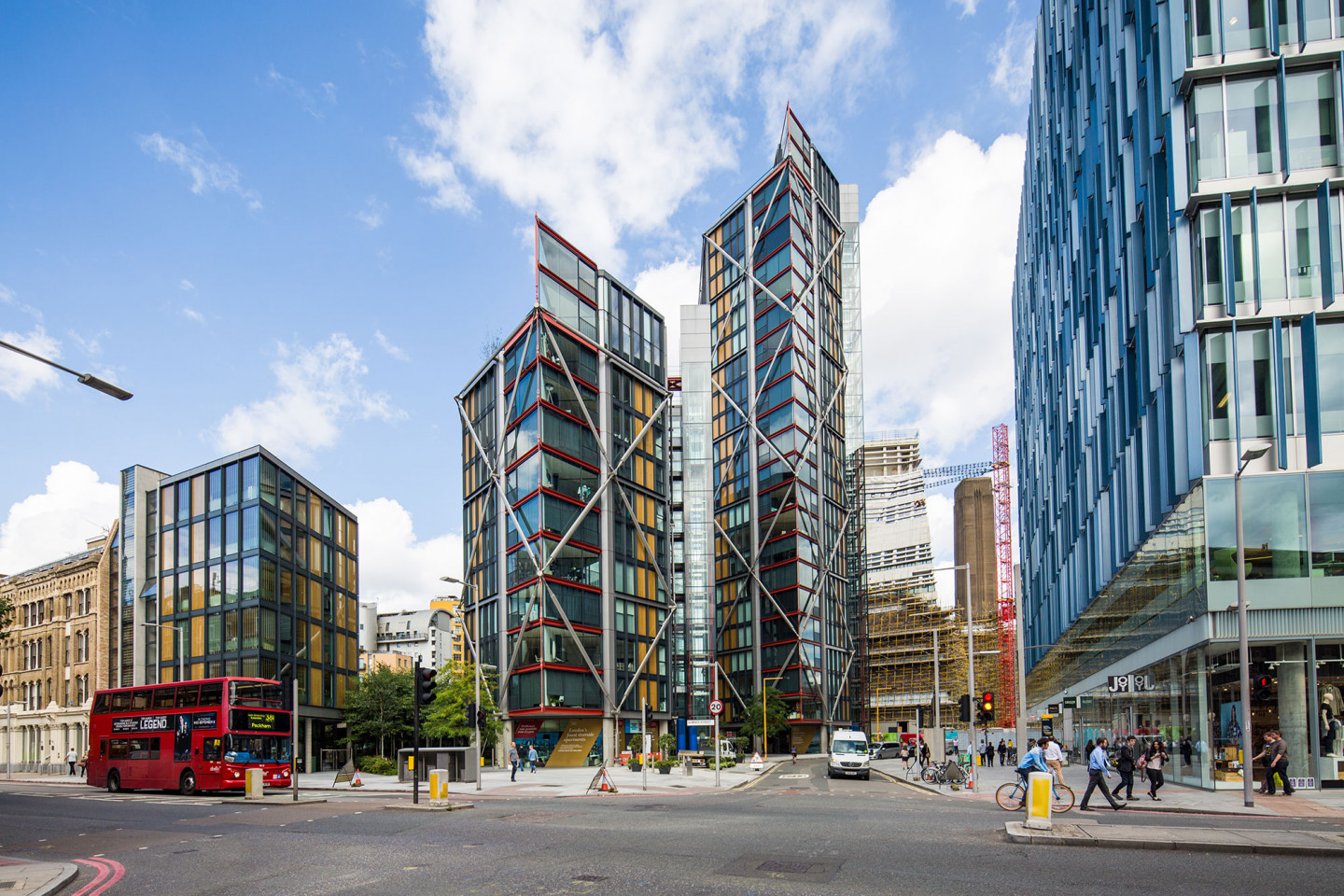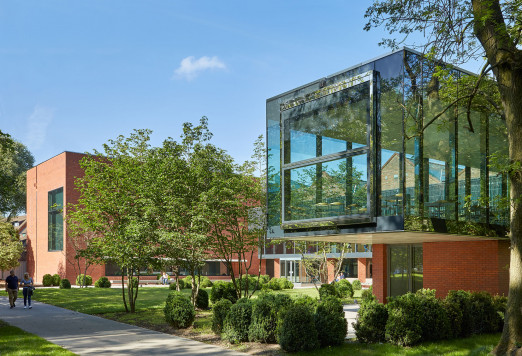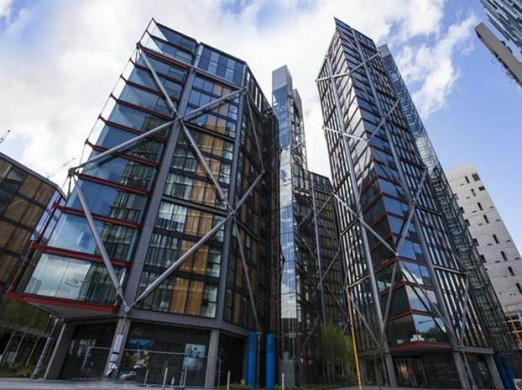This scheme lies in the heart of the Bankside area of London, where a wide range of cultural, business and residential communities and a diverse and thriving built environment have co-existed in an intricate web of streets dating from medieval times.
NEO Bankside comprises 217 residential units in buildings ranging from 12 to 24 storeys. All the buildings of the scheme take their cues from the immediate context and it is the quality of the entire ensemble – rather than the individual parts – which creates drama. A generous public realm is also created which is animated by the retail uses at ground level. Landscaped groves define two clear public routes through the site which extend the existing landscape from the riverside gardens outside Tate Modern through to Southwark Street. The landscaped grounds feature an orchard of seasonal fruit trees, a collection of active beehives, bat and sparrow boxes and a large and well stocked herb garden; they will act as a catalyst for creating a lively and vibrant environment around the base of the buildings throughout the year.The site is located close to the River Thames and is directly opposite the west entrance to the Tate Modern and the site of the proposed extension to the museum. The steel and glass pavilions fit perfectly into the Bankside landscape, reflecting the district’s industrial past – and ushering into its exciting, residential future.
NEO Bankside’s four hexagonal pavilions have been imaginatively arranged to provide residents with generous accommodation and maximum daylight. The elegant and peaceful, landscaped gardens integrate seamlessly with Tate Modern and its surroundings, providing public access during the day as well as a secure, private environment for residents to enjoy. The stunning view from a three bedroom apartment looking north east includes St Paul’s Cathedral and the City of London, the River Thames, Tate Modern and the Millennium Bridge, whilst from a south west facing apartment there are views of the London Eye, ‘Big Ben’ and the Houses of Parliament. The capital’s essential business, education, shopping and entertainment destinations are all within easy reach. You can walk to the heart of the City of London in 10 minutes, take a river boat or the Jubilee Line four stops to Canary Wharf or be in the West End and Covent Garden after short tube or bus rides.
The overall design hints at the former industrial heritage of the area during the 19th and 20th centuries, responding in a contemporary language which reinterprets the colouration and materials of the local architectural character. More specifically, the proposal seeks to achieve a contemporary architectural language which responds creatively to the articulation and colouration of the local context. This ranges from the warm brick hues of the Victorian buildings on Southwark Street and Tate Modern to the Blue Fin’s precise steel and glass.
The oxide reds of the Winter Gardens echo those of Tate Modern and nearby Blackfriars Bridge, while the exterior’s timber clad panels and window louvres give the building a warm, residential feeling. The pavilions’ distinctive external bracing system has removed the need for internal structural walls and created highly flexible spaces inside the apartments. The bracing is located outside of the cladding plane allowing it to be expressed as the distinct and legible system which gives the scheme much of its charismatic language. The bracing gives a greater richness and depth to the façade and provided a scaling device which helped unify the micro scale of the cladding with the macro scale of the buildings. Interestingly, the dramatic appearance of the bracing and nodes has become a selling point, with many buyers requesting apartments with nodes outside their windows.
Glazed lift towers provide all occupants great views of London and the river, and a dynamic expression of the vertical circulation on the eastern side of each building. Winter gardens are enclosed, single-glazed balconies at the north and south ends of each building, suspended from the main structure on a lightweight deck with large sliding screens. They act both as enclosed terraces and additions to the interior living space. The gardens effectively create ‘prows’ and are expressed as exposed steel decks suspended from the main floor plates on a system of props and hangers.



