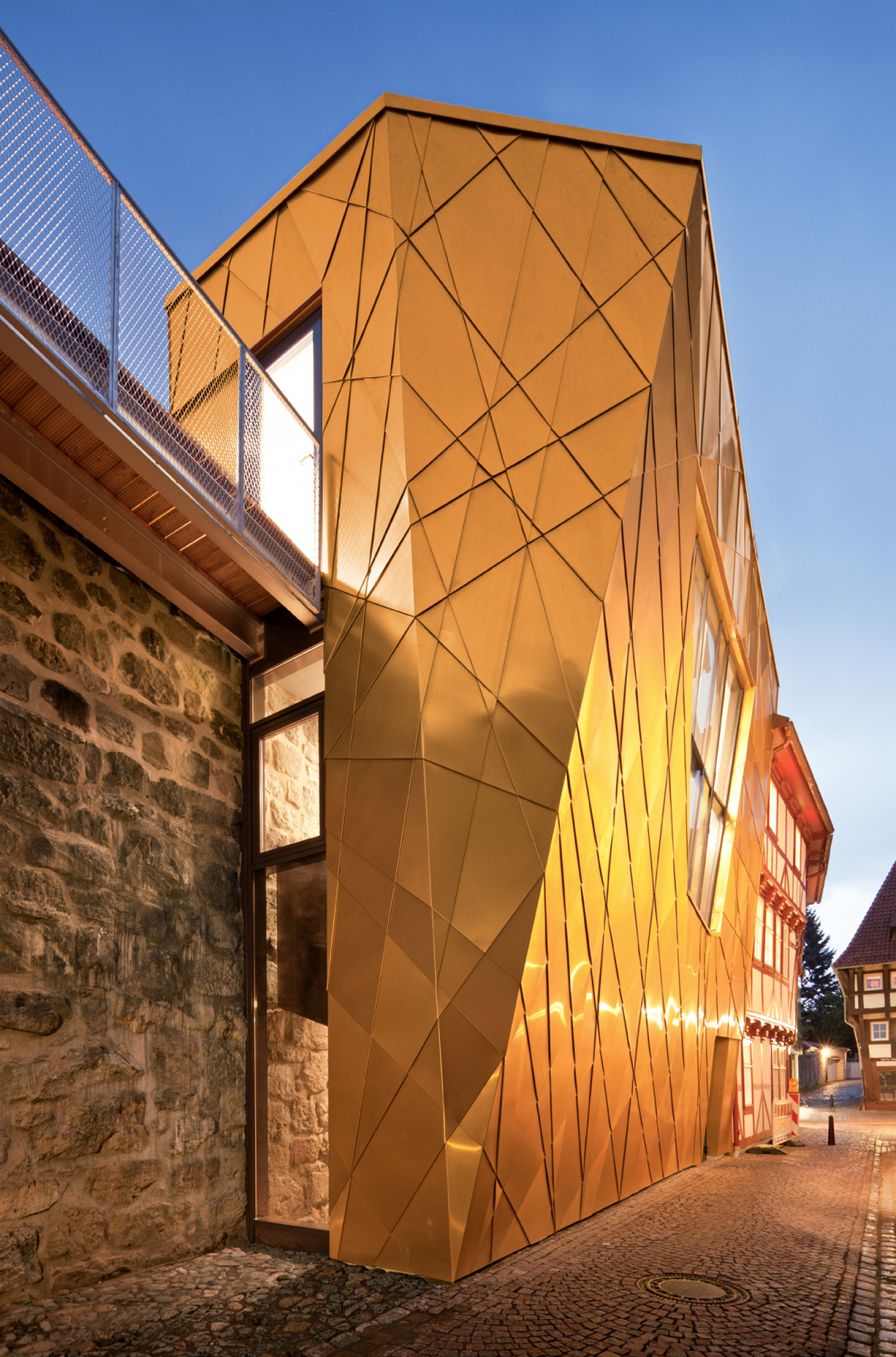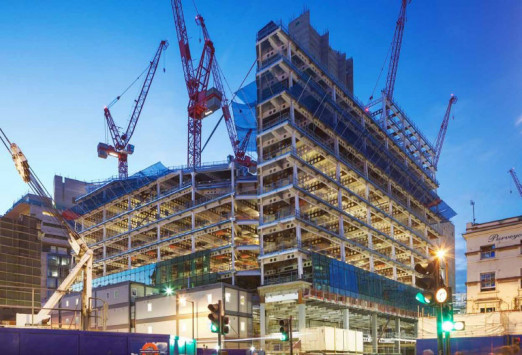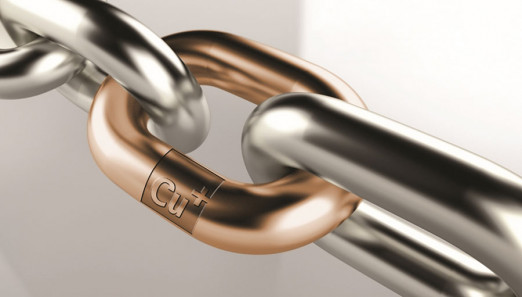Duderstadt is located in the neighborhood of Göttingen and ranks among the 10 most important half-timbered towns in Germany. Architecture studio ‘‘Gnaedinger Architekten’’ took over the renovation of an abandoned half-timbered house next to the tower and designed a museum for the historical marksmanship.
The massive stonewall, that is located on one side of the ensemble, acts as a support for the structure. Renovated timber house together with extended museum create a new ensemble right under the ‘‘Westerturm’’. Museum is an impressive folded structure made of concrete, which is wrapped in golden copper metal façade. The later consists of triangular panels of various sizes, set in an uneven pattern and bended into one another. It has been accomplished in accordance to high craftsmanship standards. The staircases, as well as the gallery, with a big opening on the façade, are the main components of the building. The three story open staircase is replicating the shape of the building and becoming a sculpture in between the floors.
The exhibition offers three stories of different media installations and historical exhibits, giving insights to the life in the middle ages. The interior design is mainly characterized by the use of raw steel on the floor and the balustrades, black painted wood surfaces for furniture and doors, also concrete contrasting with the old stonewall. The result is a completely new quality, both rigid and organic among the other houses in this idyllic neighborhood.
Architect: GNÄDINGER ARCHITEKTEN
Location: Duderstadt, Germany
Surface: 270 m²
Structure: Concrete structure with metal cladding, half-timbered structure
Project team: Rolf Gnädinger, Christoph Claus, Babette Drillig
Client/contractor: Town Hall Duderstadt
Partner/Consultants: ART+COM Studios
Photography: Markus Hattwig, Studio EIns





-copy-crop.jpg)