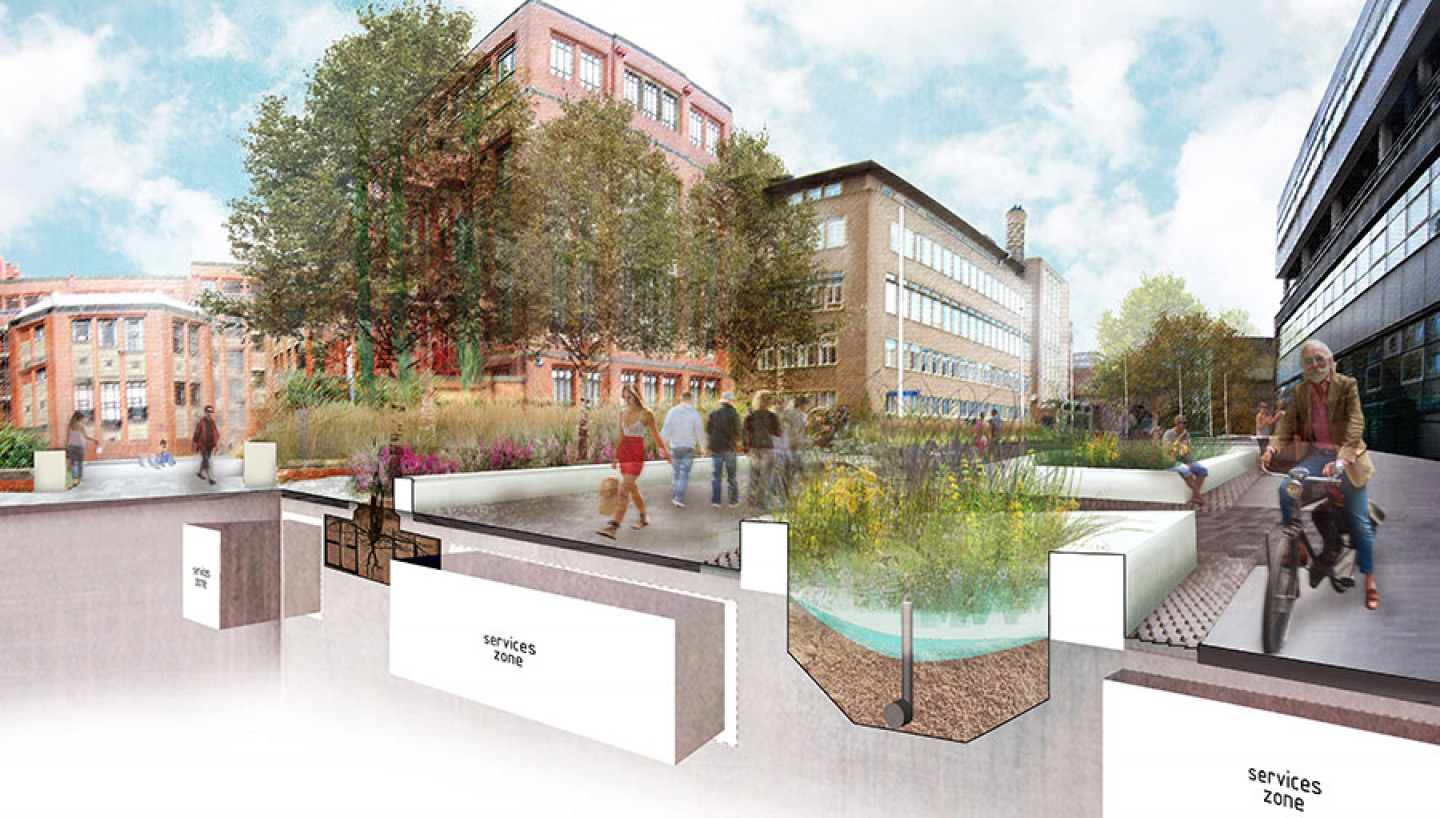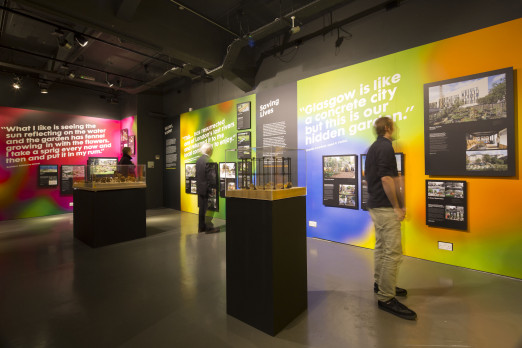The redevelopment of this campus artery is built on three objectives - develop a sustainable approach
to flood problems, create a pedestrian focused environment, and provide an environment to cater for a variety of university events.
The existing sewer was struggling to cope with heavy rainfall. Drainage proposals were introduced that worked collectively to deal with surface water and reduce the burden on the sewers. Proposals include rainwater harvesting and storage; rainwater planters that release water through evapotranspiration; extensive green roofs and facades that reduce water run-off ; and permeable paving allowing water to filter through and be stored in the sub-base and tree pit attenuation.
Improved connectivity and pedestrian priority are proposed to reduce vehicle dominance and provide a sense of arrival. A series of distinctive focus spaces will facilitate student and community life. They will encourage new uses to complement those already in place within the campus, facilitating both informal daily activities, such as lunch breaks, family walks and informal meetings, and more formal events including fresher’s week, seasonal markets and graduation ceremonies.
Credits as supplied:
Client: Newcastle University
Landscape Architect and Lead Designer: OOBE Ltd
Civil Engineers: CH2M Hill
Cost Consultant: Turner and Townsend


