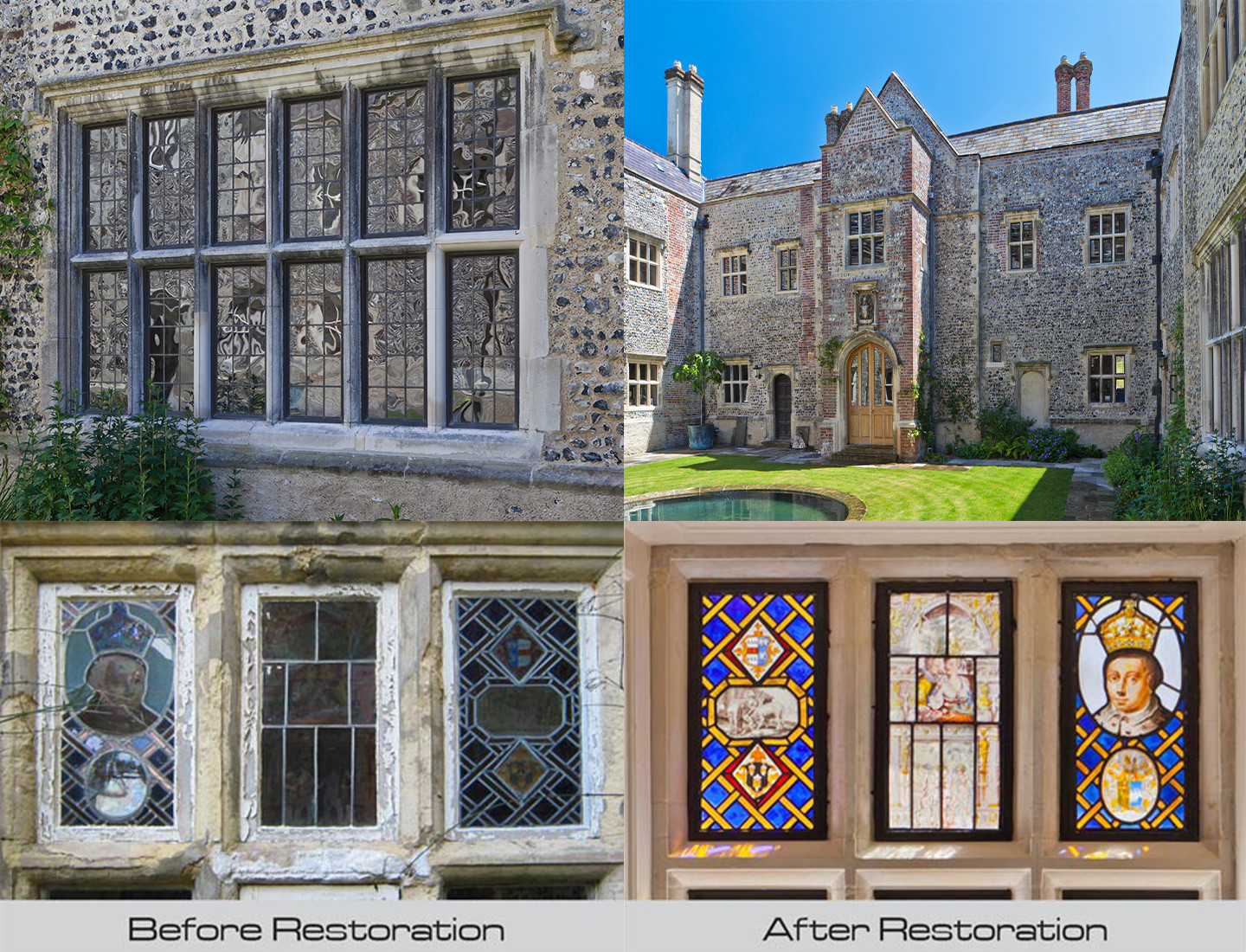The original steel casements were in a poor condition, with opening windows either broken or corroded. Due to the sensitive historical nature of the property, we recommended our Heritage System for this project.
The client and architect had already spoken with local planners and the conservation officer, securing planning permission for the bronze casements.
A time scale was produced which required an element of flexibility as the clients were living in and around the house at the time, as well as the house being open to the public to visit in the summer months.
It was agreed for safety and access reasons; we would split the project into two phases.
Phase 1: restoration of the courtyard windows. This area was closed to the public for working and safety reasons to allow us the complete the refurbishments of the windows. This was completed on time.
Phase 2: restoration of the front elevation of the house. We used the same working system as Phase 1. Again this phase was finished on schedule.
The pictures above show some hand painted glass in windows which were to be replaced during Phase 1 of the project. When we visited site on the first occasion, we were asked to comment on these stained glass windows which were old, broken, uncleaned and set into aging timber frames.
It was decided our glass expert should visit site to assess the condition himself and the hand painted glass was dated back approximately 150-200 years. These beautiful hand painted pieces were then restored by our glass experts, and fitted with bronze casements. The transformation, as you can see from the images, has returned these beautiful windows to their former glory.
