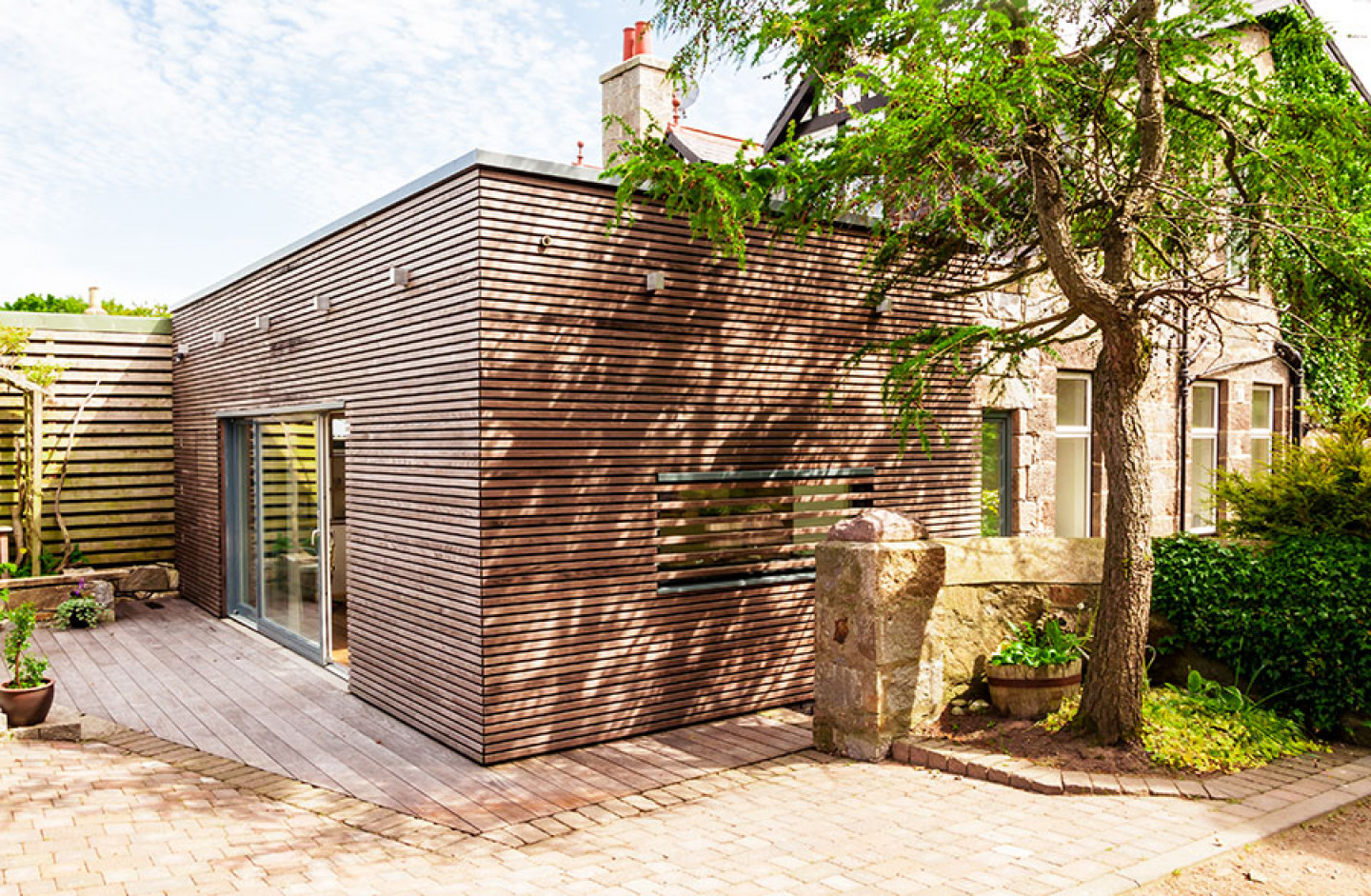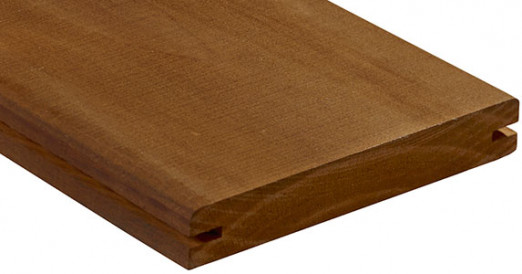A distinctive Edwardian home in north Aberdeenshire was recently given a new lease of life with the addition of an extension inspired by contemporary minimal design. Juxtaposed against the traditional hardwearing granite of the original building, the extension features Kebony cladding which introduces an element of Scandinavian design as well as bringing all the benefits of resilience and durability that its technology allows. Appearing to 'float' in front of a stainless steel mesh, the timberwork gives the building a sense of lightness, contrasting with the solid granite of the main part of the house.
The extension opens up the rear of the house to provide an open plan functional living space where the internal décor is reflected by the exterior, using modern materials and large floor to ceiling windows, blurring the lines between external and internal.
The owners were heavily involved in the design and construction process, including the selection of materials, realising that it would be a fool’s errand to try and match the distinctive mansard roof with tiling on the outside they instead opted for a sharp contemporary design. After painstakingly exploring all viable alternatives they were taken in by the beauty and durability of Kebony, a material recommended by the architects, which acquires an attractive grey patina over time. A sustainable alternative to tropical timber, Kebony is treated with a natural alcohol under conditions of heat and pressure to ensure structural stability and robustness even in exposed coastal locations.
HRI Architects first discovered Kebony when it was sourcing timber for the new Forestry Commission offices in Inverness, as part of a demonstration that UK timber, correctly used, was suitable for all aspects of modern construction, challenging prevailing perceptions at the time. Local, sustainably-grown Scots Pine was treated with Kebony and used for the project with great success. As a result, this product has been used by HRI architects on many occasions subsequently. The ethos of the firm resonates with Kebony’s ambitions; HRI architects try to avoid using steel and cement based materials where it is not necessary, using timber as a default material wherever possible as its sustainability credentials can be tracked from cradle to grave and it can be disposed of without causing further environmental impacts.
Mark Williams of HRI Architects in Inverness said: “Buildings are exposed to extreme weather here in Scotland, so materials need to stand up to the forces of the intemperate climate and the test of time. Timber is an incredibly versatile material with structural strength and visual appeal but there is sometimes a perception that it is not suitable for external materials because of the risk of decay. However, we discovered a number of years ago that you can successfully use timber cladding in Scotland but only if it is carefully considered in terms of material selection and detailing. We use Kebony in many projects; it is ‘pickled’ with a natural alcohol that gives it the robustness required for the often challenging Scottish climate. ”
Adrian Pye of Kebony said: “HRI architects, like many other architects and industry players, have realised the ample potential that sustainable timber products like Kebony have to offer in introducing a new character to buildings. Its neutral, organic beauty perfectly complements other surfaces – both interior and exterior – and even in the extreme climates of places like Aberdeen, it will not decay or visibly deteriorate.’

