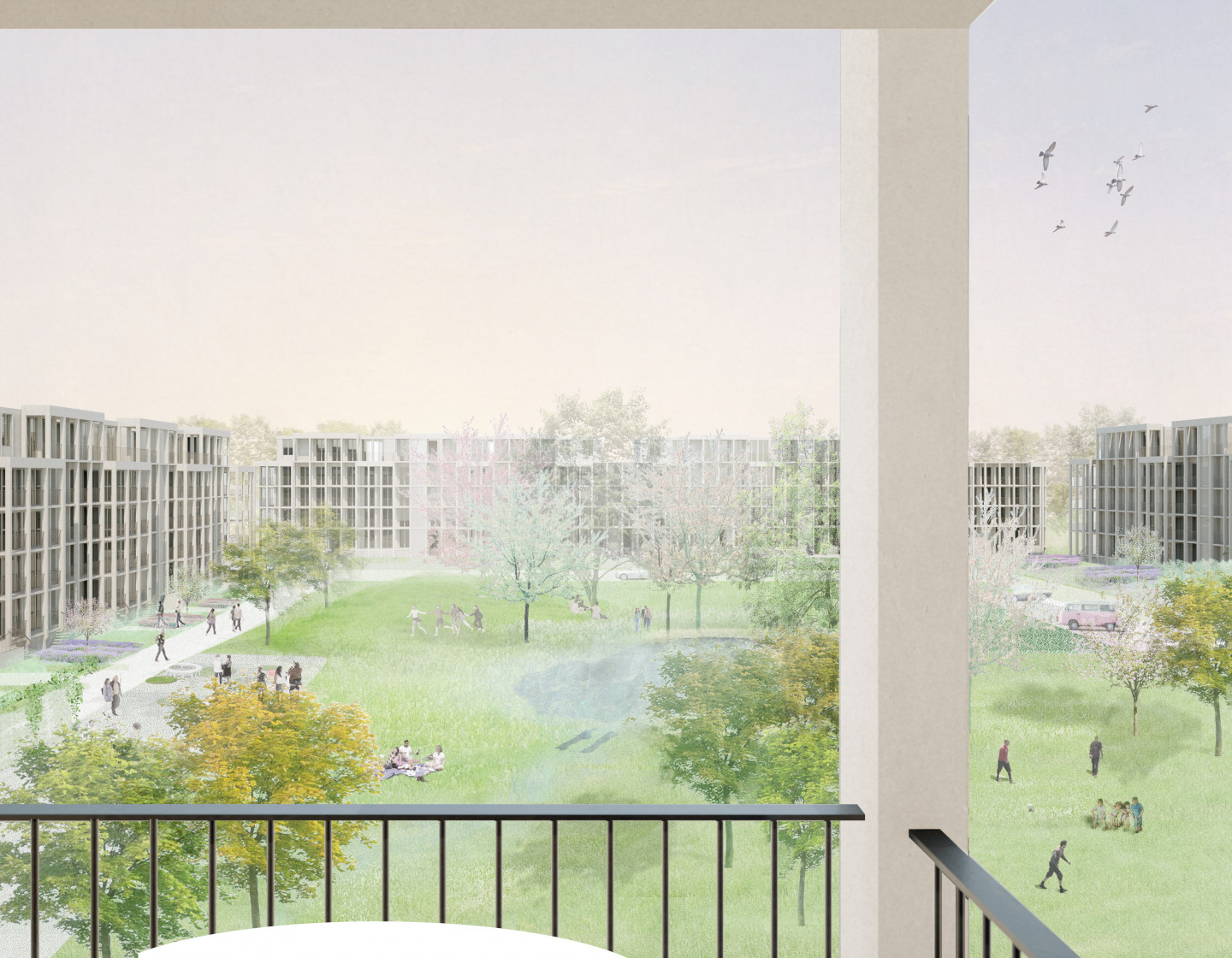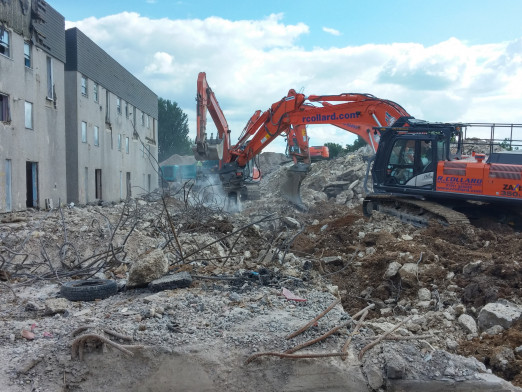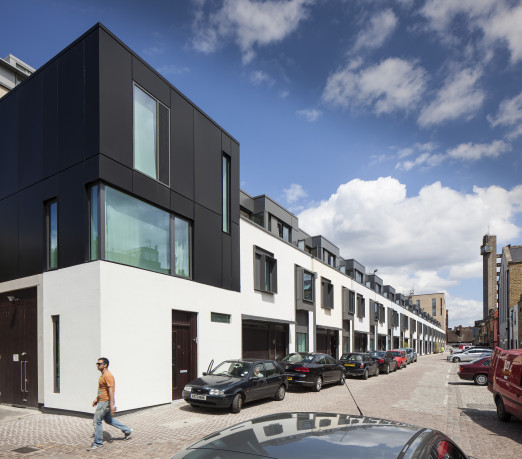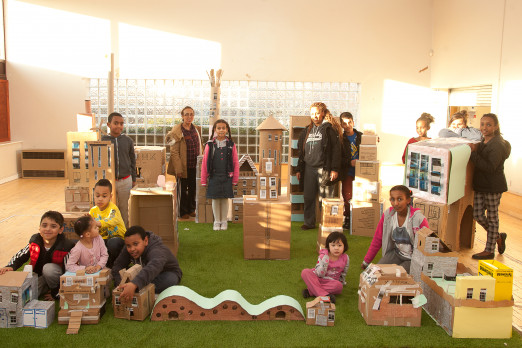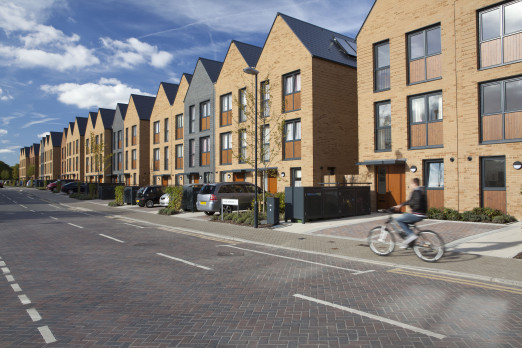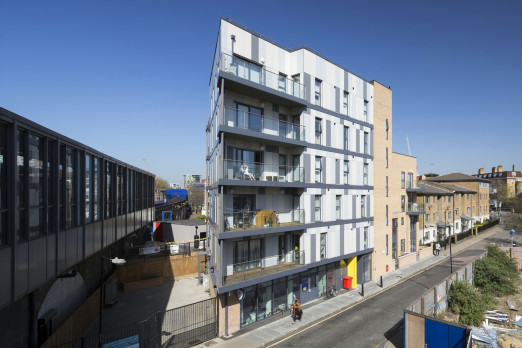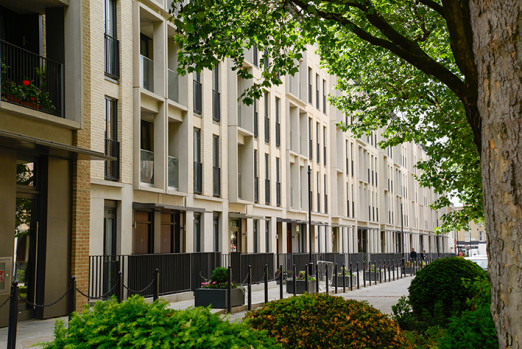A regeneration doesn’t always mean demolition and dramatic replanning. Infill and careful upgrading can uplift density, adapt tenure models, and upgrade public realm.
Two projects by Adam Khan Architects demonstrate versions of this. In Ellebo, north of Copenhagen, a 1960s estate of 284 dwellings, built in a square of blocks around open land, is being retained while new environmental and sustainability standards are being achieved.
On the garden-side of the concrete blocks, the buildings are being faced with winter gardens and balconies, greatly improving the energy rating of the buildings while also upgrading the quality of private and communal living spaces. One of the blocks is extended to complete the square, while the addition of a penthouse floor further delivers value. The outdoor space gets upgraded with improved ecological and recreational facilities.
Closer to the architects’ Hackney offices is a scheme to add an infill into the 1930s Pembury estate. The proposal is to add a pavilion of new apartments, along with improved recreational areas, to increase the density and performance of the development while upgrading facilities.
Ellebo
Client: Københavns Almindelige Boligselskab Architects: Adam Khan Architects and Daniel Serafimovski Architects
Pembury
Client: Peabody
Architects: Adam Khan Architects
