In 2015 Bluebell Architectural & Design Products supplied upgraded security features for Christchurch Mansion in Ipswich, replacing the Wolsey Gallery doors which date from 1931. With Grade I regulations limiting the alterations that could be made to the existing doors, Bluebell and Italian door manufacturer Oikos were faced with a daunting challenge: how to bring modern security needs into compliance with the buildings protected status.
With its heritage Tudor architecture Christchurch Mansion is the principle jewel in Ipswich Borough Council’s crown. Gifted to the Council’s forerunners the Ipswich Corporation in 1892 by Felix Cobbald (MP) the corporation began a project of restoration and renovation that would contribute to the Mansion’s sizeable collections. It is perhaps unsurprising that with this vast heritage and the recent acquisition of Salisbury from the Meadows by John Constable, questions of restoration turned to issues of preservation and security.
The Constable paintings that will be protected by this new fire/security door are a priceless commodity, Constable’s attention to depth and form in Salisbury from the Meadows is exquisite, conjuring up a tempest that threatens to engulf the viewer. Situated at the heart of Christchurch Mansion, one cannot help but find this painting and its environs ideally suited. This harmony of content and container can pose problems in a project such as this one, with the insertion of outside, alien elements at its heart.
Evolution is a durable attack resistant security door, pioneered by Italian manufacturers Oikos. The most versatile and bespoke door in the Oikos range, it was selected by Bluebell as the central model for this project, supplying an armour plated, reinforced steel skeleton for the new door. In accordance with Grade I dispensations the cladding must perfectly resemble the original, requiring careful hand tooling. The aim was to create a door that was the aesthetic mirror of the 1930s original, a feat achieved through several clever ways of ageing the door’s features, including fake woodworm and an aged, worn handle - reproducing the smallest imperfections of the original with the greatest attention to detail. The original door’s glass was lovingly rescued and encased within a bullet-proof layer, in order to preserve and protect it.
For many of us doors are simply a convenient point of entry and exit, but in a building like Christchurch Mansion they represent so much more than this. A simple bricked up archway in the Mansion’s grounds, once the estates private access to the church, conjures up images of the gentry in their Sunday best; the parasol toting patrons of the Grange venturing beyond their walls into the threatening kirk yard and on to Wuthering Heights.
So much of what we know from history and literature finds embodiment in the architecture and design of buildings like Christchurch Mansion. The past remains current, and it is vital that we continue to push the boundaries of modern engineering and product design whilst keeping two fingers on the pulse of the past.
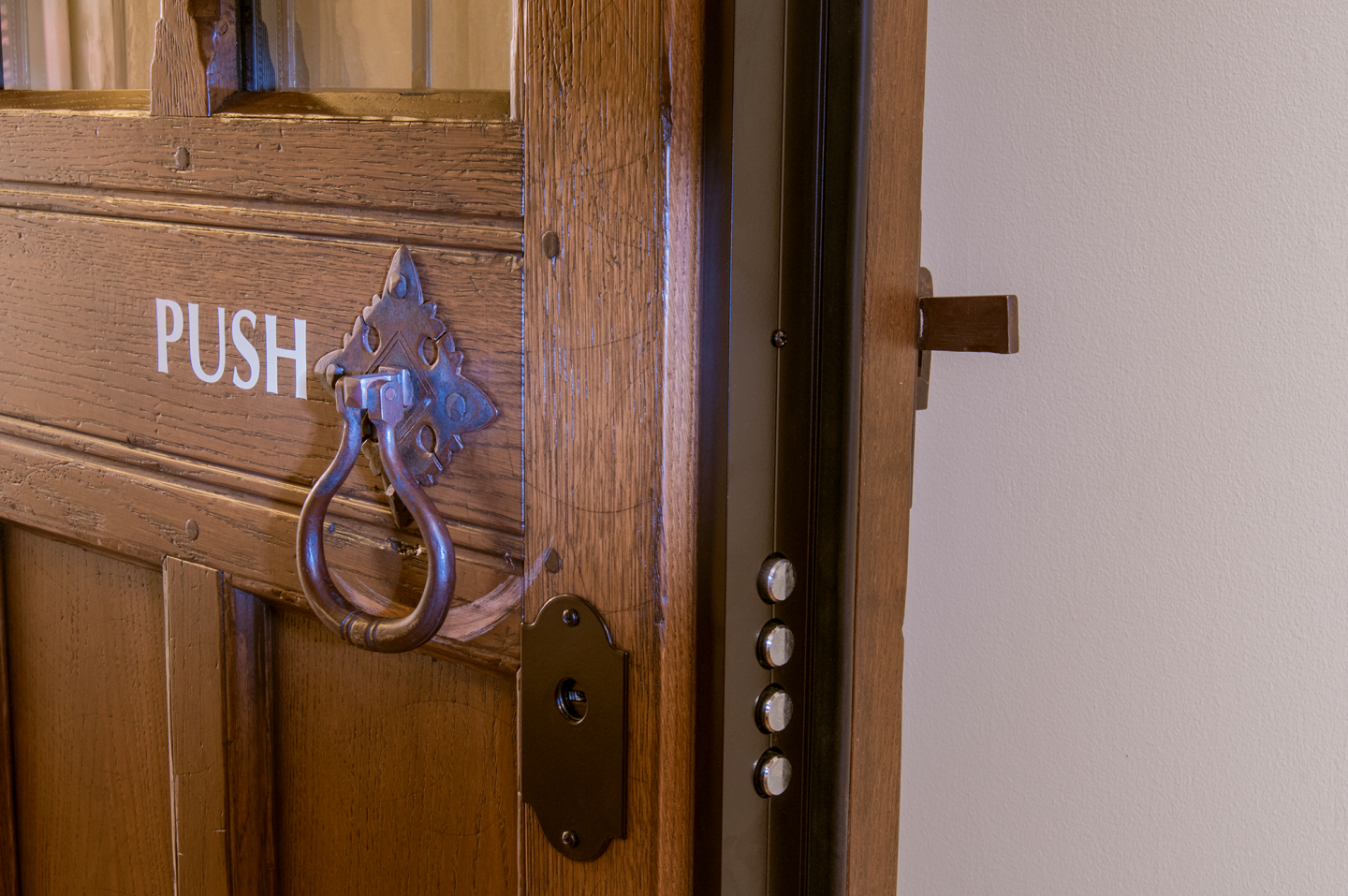
.jpg)
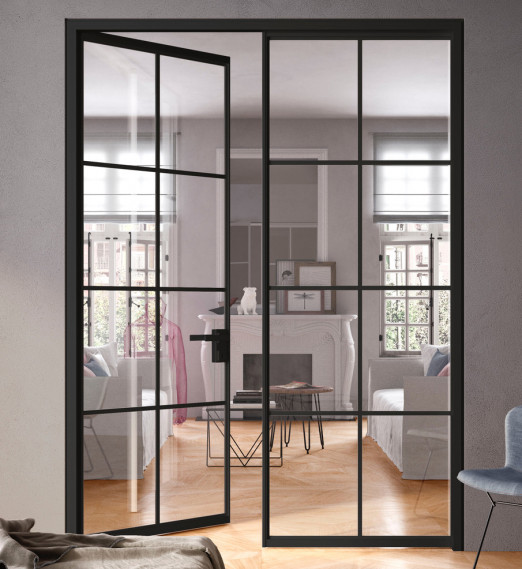

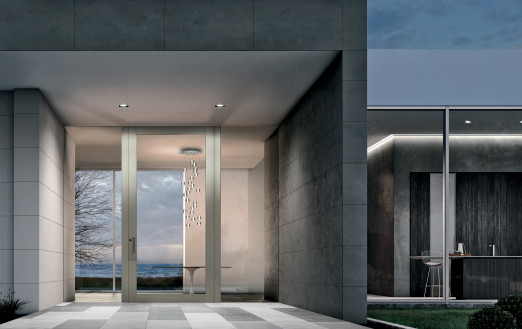

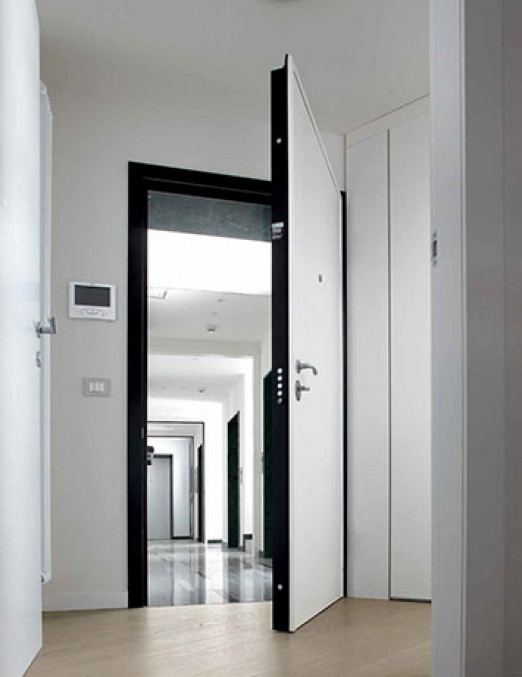


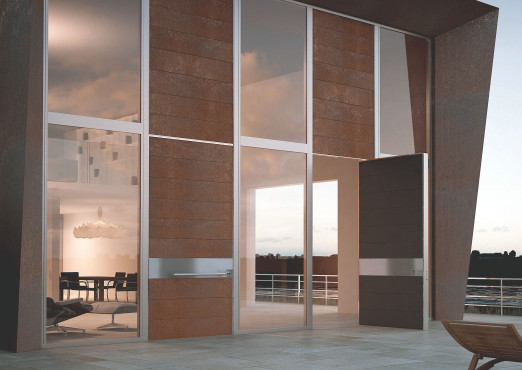
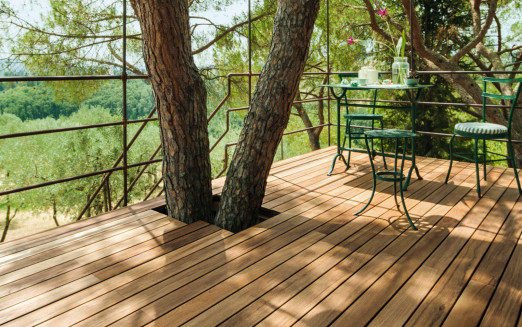
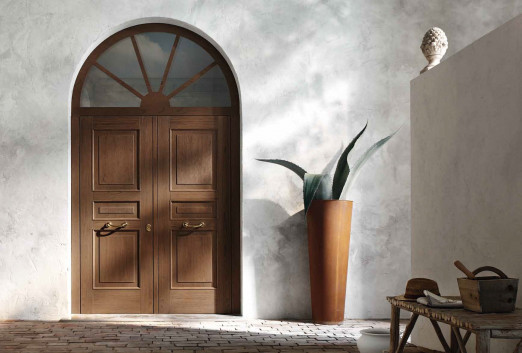
.jpg)
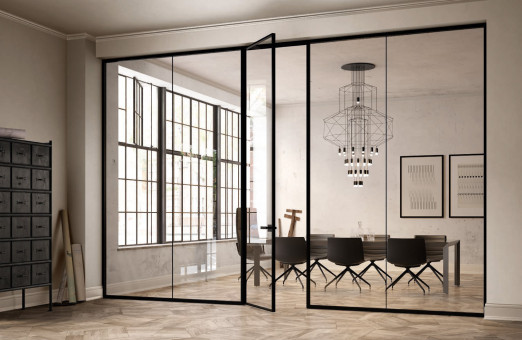

.jpg)