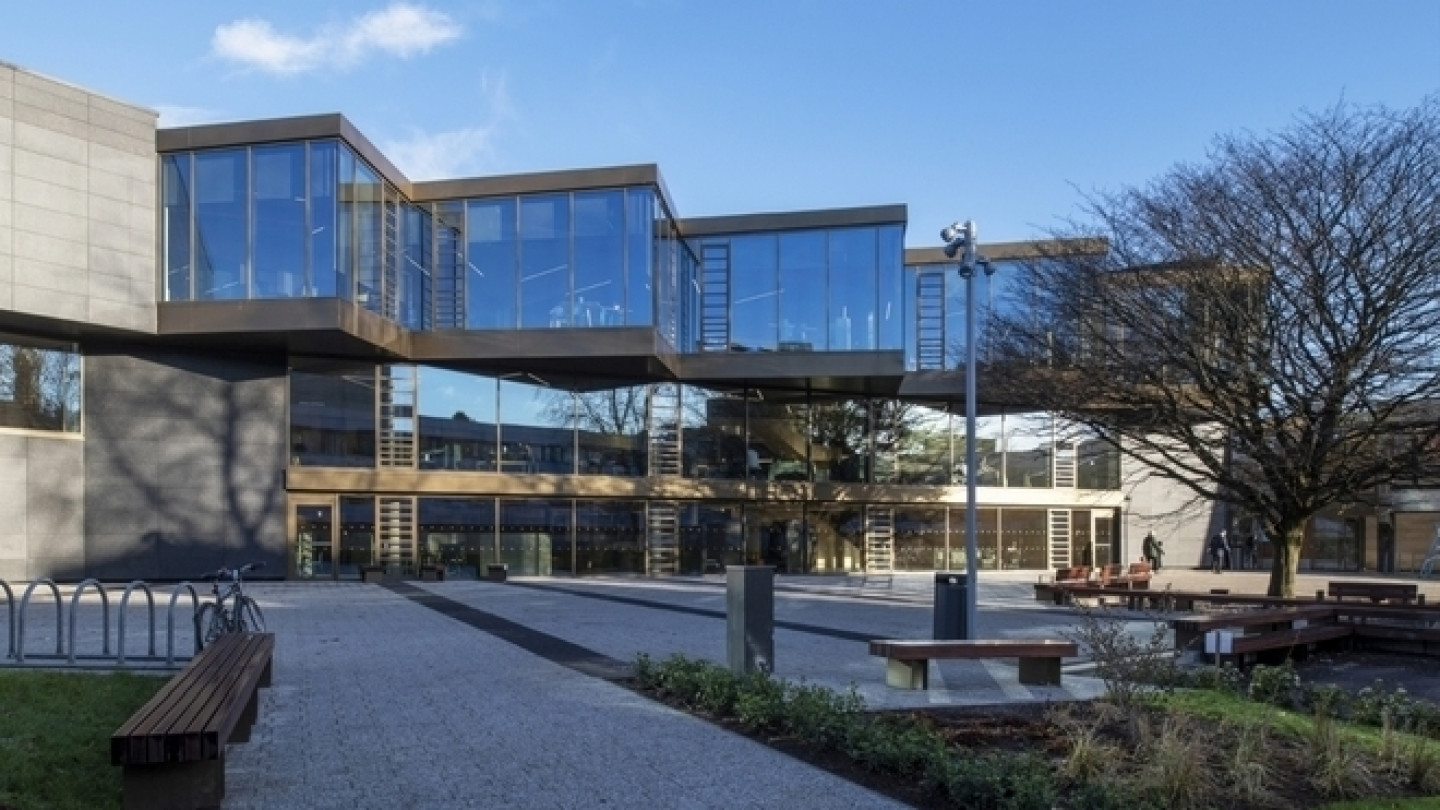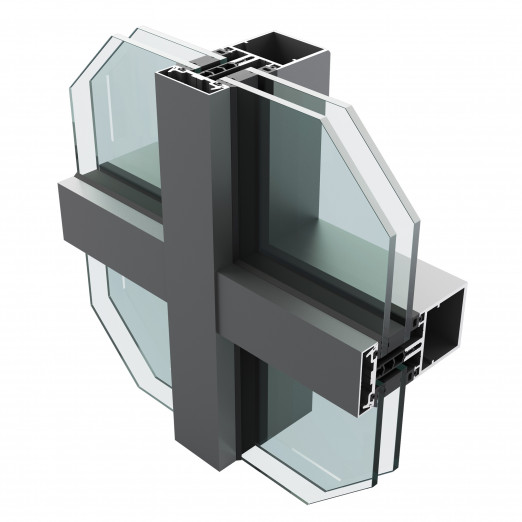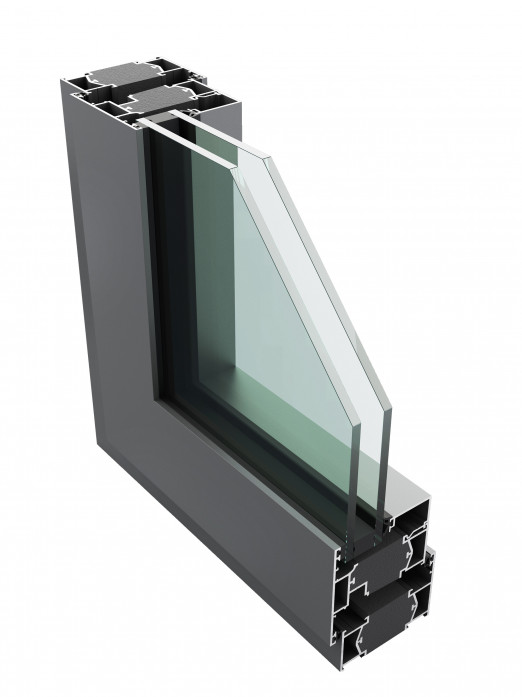Over the last 10 years, the University of Stirling has invested heavily in its infrastructure in a bid to become one of the top 25 universities in the UK. The INTO Centre, a world class £6.5M international student facility opened in 2017 whilst a new £20 million state of the art sports centre opened in 2020.
The latest addition is the £21 Million Central Campus project, which is the university’s biggest ever infrastructure investment. Designed with the input of the Student’s Union, staff and other stakeholders it has completely transformed the social core of the University, enabling staff and students to come together in spaces that facilitate dialogue and social learning.
It involved relocating the transport hub, creating a landscaped social courtyard, refurbishing the existing atrium space and constructing a stunning new 3000 sq. m. three-story building.
Inspiration for the new build was taken from both the brutalist architecture of the adjacent buildings and the University’s breath-taking location next to loch Airthrey with the Ochil and Campsie Hills to either side, and the distinctive Castle and Monument on the horizon. The approach from the loch side is spectacular, with dramatic top lit voids which bring daylight into the heart of the building, whilst inside a sculpted staircase creates a fascinating focal point. To integrate seamlessly with the surrounding landscape, the exterior of the building was finished in granite rainscreen and light grey stone cladding with curtain wall glazing to make the most of the spectacular views from all three levels.
Senior’s SF52 curtain walling was chosen for the project, because of its elegant consistent slim 52mm sightlines and enhanced thermal performance which exceeds current building regulations.
Sustainability was an important consideration, which is why Senior’s patented PURe® casement windows were installed throughout. With their innovative thermal break, they are truly energy efficient, able to achieve U values as low as 0.73W/m2K (when calculated as a commercial CEN Standard window) which more than meets even the new Part L of the Building Regulations which will come into effect on 15th June 2022.
For durability, safety and security Senior’s robust SPW501 Doors, certified to PAS24 and Secured by Design standards, were installed at all entrances to cope with the expected heavy footfall.
Accessibility was another important criteria for the design, with input from an Accessibility Reference Group from the early stages. This including students with a variety of disabilities, and influenced everything from choice of furniture to facilities, navigation and health and safety. The result is a fully accessible building enabling everyone to navigate the new space safely and seamlessly, with increased disabled parking spaces and a fully accessible lift from the ground floor to upper levels.
The new building is now home to the Student Services Hub, the box office for the Macrobert Arts Centre, a vibrant cultural hub, and the Institute for Advanced Studies. In addition, there is an increased amount of study and flexible, digitally connected social spaces, plus cafés and a handy Co-op store, to meet the needs of the University’s growing community.


