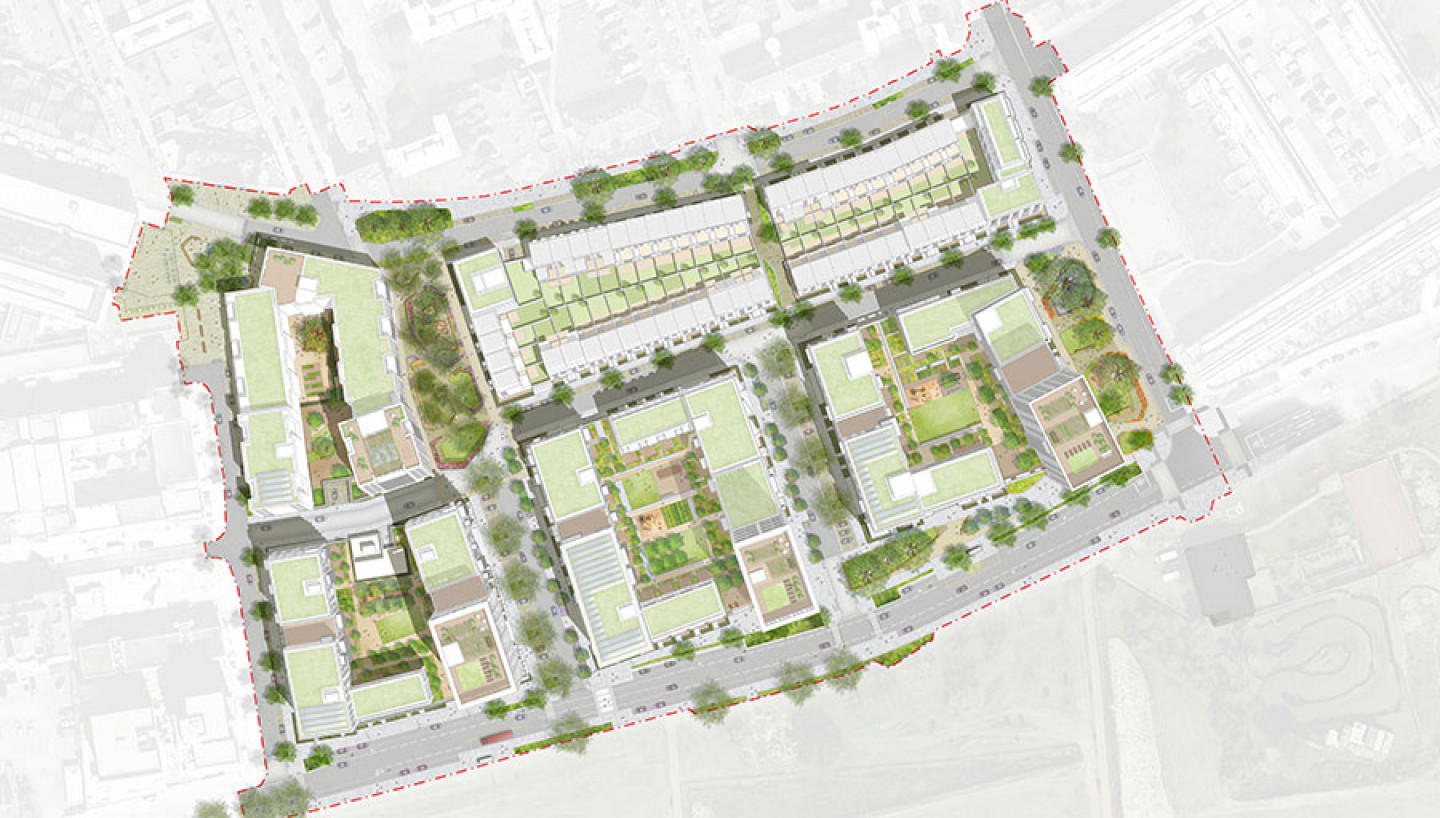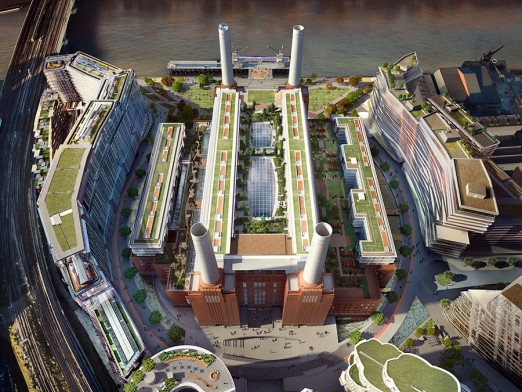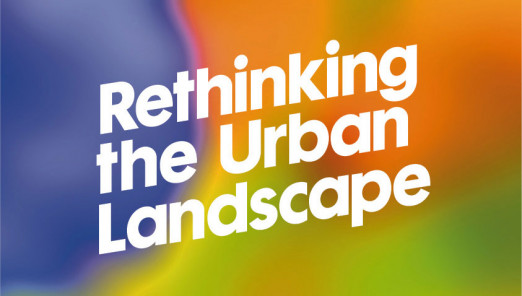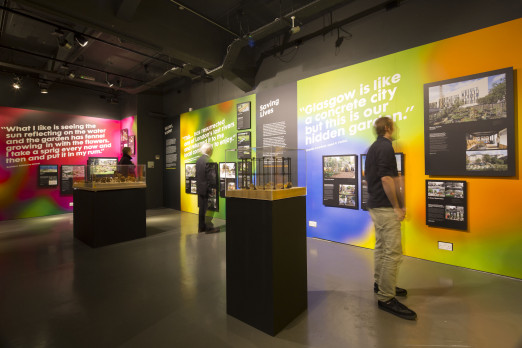This proposal changes a notorious sink estate ‘concrete jungle’ into an attractive urban quarter that knits seamlessly into surrounding city. It is designed to provide safe streets, appealing open spaces and great cycle access.
The landscape-led masterplan removes physical and psychological barriers that signal the edge of the estate by creating a network of tree-lined streets, reflecting traditional street typologies, that link to surrounding areas and desirable neighbourhoods around which communities can thrive.
Three new squares and 13 parks form the focal points of the distinctive neighbourhoods that make up the masterplan. The character of each neighbourhood is formed both by the approach to landscape and through the design of the buildings that enclose these spaces.
New squares and parks will be within easy access of all residents and will deliver planting, play and amenity provision to reflect the community’s needs. Contact with Burgess Park and green infrastructure is emphasised within the masterplan to promote walk-ability, access to public transport and improve cycling links.
Credits as supplied:
Masterplanners, Lead Architects, Landscape Architects, Urban Design, Sustainability and Visualisations: HTA Design LLP
Architects: Mae Architects and Hawkins Brown
Civil, Services and Water Resources Engineers and EIA Coordinator: WSP
Structural Engineers: Price and Myers
Planning and Cost Planning: Deloitte
Community Consultation: Soundings



