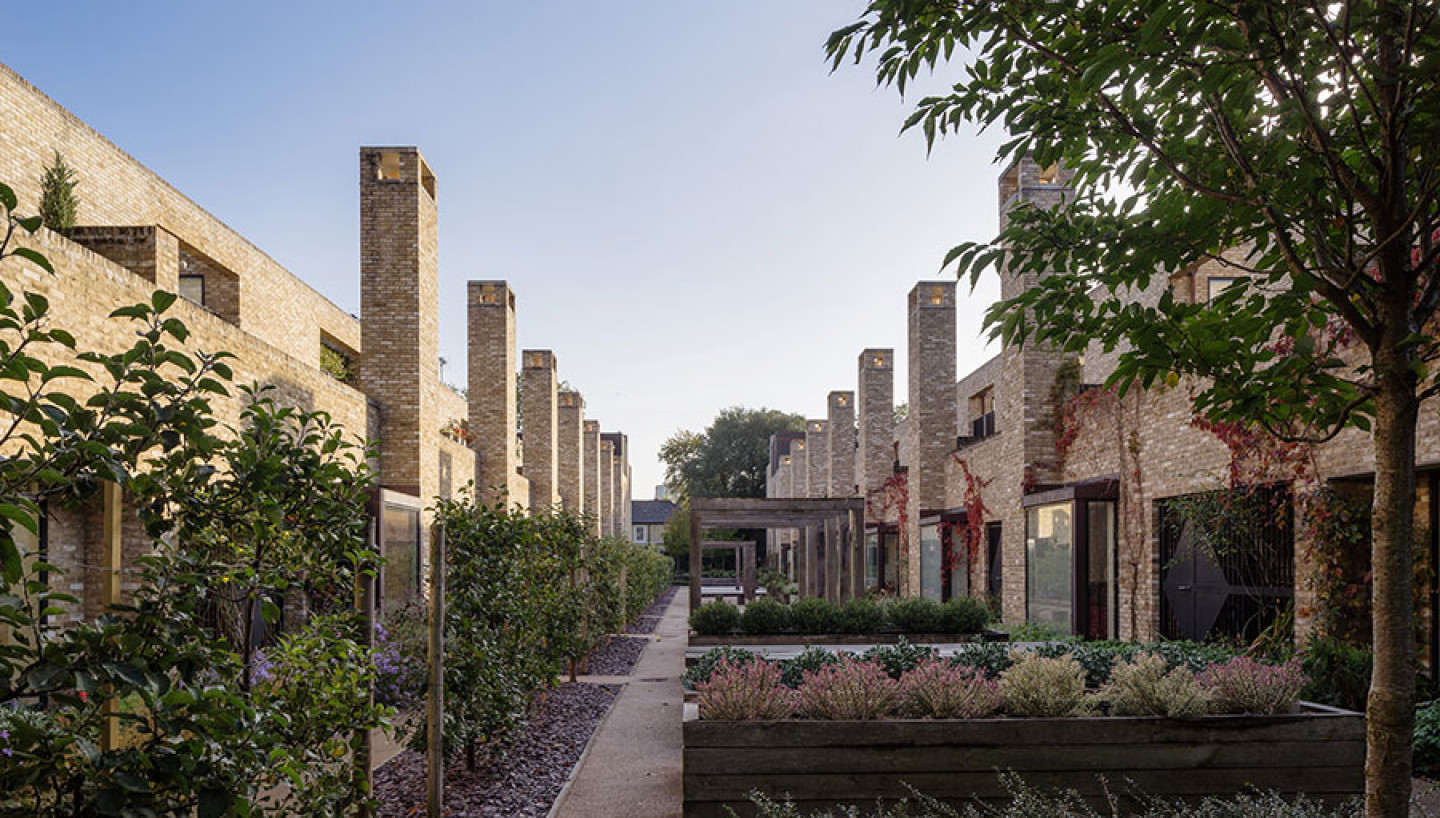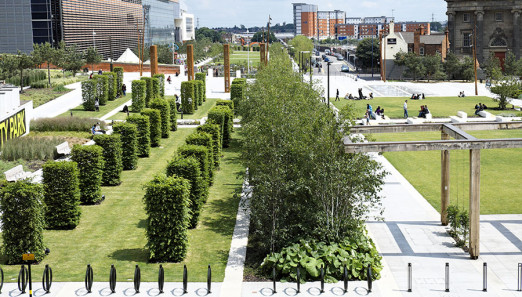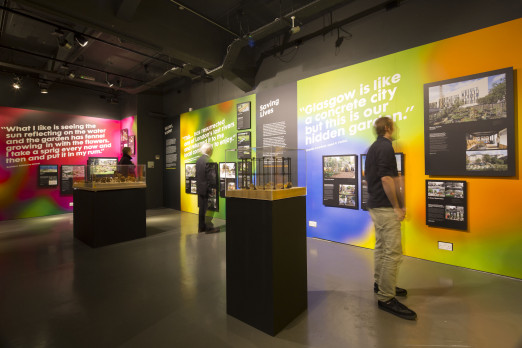Accordia is a vision of a new sustainable city that received the RIBA Stirling Prize 2008. Accordia challenges the traditional concept of a new home with apartments and townhouses designed to bring the outside in.
More than 700 existing mature trees were on the site and these provided the framework for the masterplan, which was themed around the concept of ‘living in a garden’. From gardens with fruit trees, herbs and berries, to formal lawns, reedbeds and meadows, the mature landscape is enhanced with new spaces between the mews courts, greens and squares.
Each home overlooks a green space. The spaces are linked together by footpaths and cycleways. Low-key streets, ‘home zones’ and traffic calming reduce car presence and create a safer 20 mph zone.
It is notable that streets, mews and pathways have been commandeered by people, and especially children, rather than dominated by vehicles. These corridors are intrinsically linked to the network of private, semi-private and public spaces.
The Stirling Prize judges said: “The values of Accordia are those British cities need more of: a subtly controlling masterplan, a collaborative approach and an eye for both the detail and the big picture in the landscape and the architecture.”
Credits as supplied:
Client: Countryside Properties Plc
Masterplanners: Feilden Clegg Bradley Studios, Grant Associates
Architects: Feilden Clegg Bradley Studios, Macreanor Lavington Architects, Alison Brooks Architects
Landscape Architects: Grant Associates
Engineers: RJP, WS Atkins
Quantity Surveyors: Philip Prank & Partners



