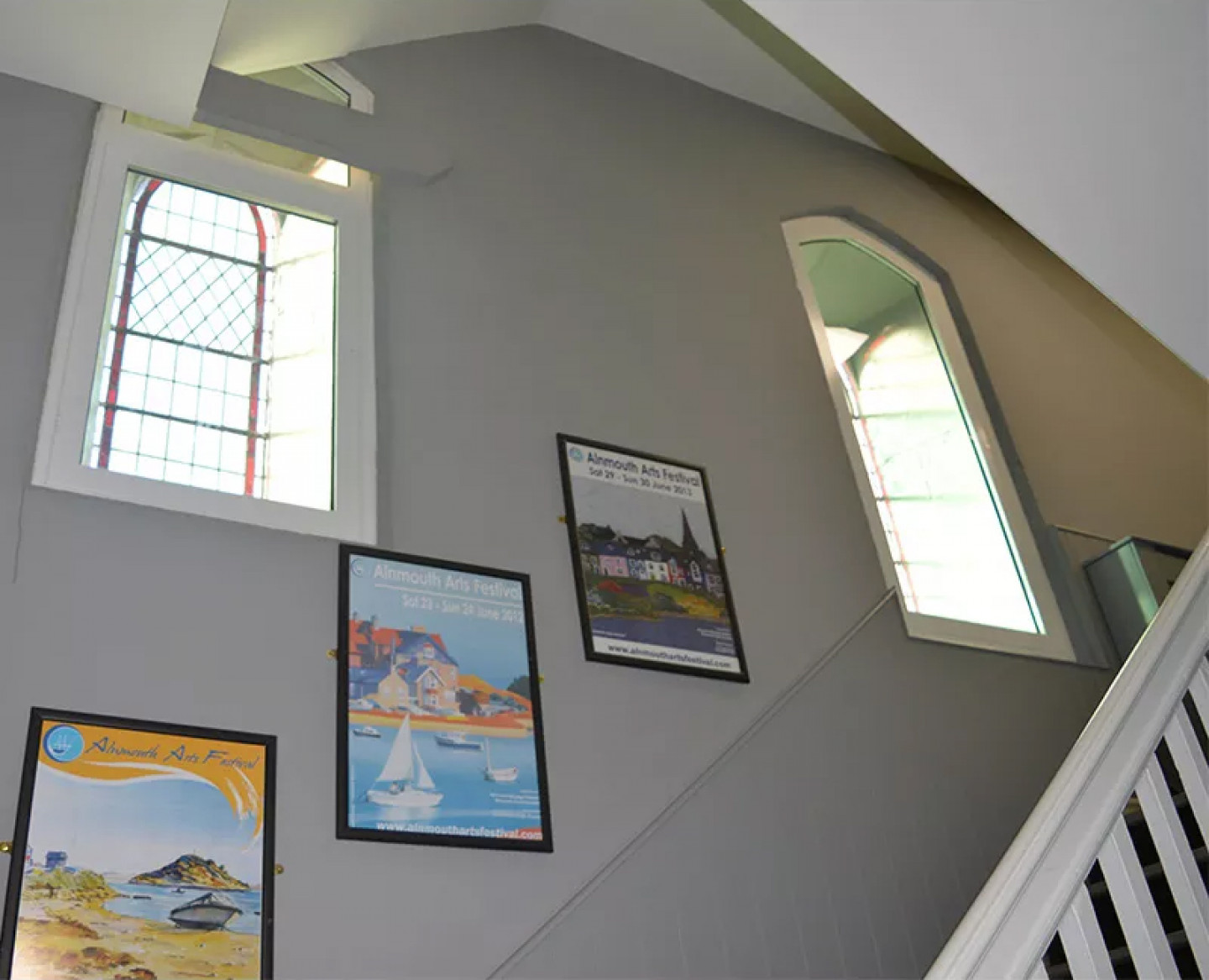A 250 year old granary has gone through a transformation and is now a thriving hub bringing the local community together.
Hindmarsh Hall, Grade II Listed, was originally one of three granaries, later used as a corn exchange at the south-end of the village of Alnmouth, Northumberland. With the North Sea to the east and the Aln estuary and river to the south and west, it was one of the main trading hubs for grain and corn in and out of the UK by sea.
Lying in the realm of one of the top aristocratic landowners; the IVth Duke of Northumberland had the building converted into an Anglican Chapel in 1859. Work was supervised by the distinguished architect Anthony Salvin, who was also managing alterations at Alnwick Castle just 6 miles away. Architectural similarities can be seen, especially the tall first floor lancet windows.
Hindmarsh Hall’s function as a chapel was made redundant in 1876, when the present village church was built, so for the ensuing 60 years it was used for public meetings, entertainment and sometimes referred to as the ‘Town Hall’. Leonard King Hindmarsh bought the property from the Northumberland family in the 1930s despite it having fallen into a rather dilapidated state. In 1937, after some refurbishment, it was opened and given to the Alnmouth community serving as a village hall. During this renovation, very thin and rudimentary secondary glazing was fixed up close to the primary windows, which was failing and did little to stop draughts or prevent heat loss.
During 2003 – 4, the Trustees completed a programme of restoration and updating of the building, making it more inclusive. However, 14 years later, the building needed further renovations, following a comprehensive condition survey. A phased programme of works has started, which are all subject to funding.
Giles Arthur Architects were employed to conceptualise the trustee’s vision. It included space planning, as well as addressing the structural issues and insulation improvements, to help this cold, stone building become more energy efficient and help reduce ongoing running costs. The main objective for the secondary glazing was to provide enhanced thermal insulation whilst still allowing full access to the primary glazing. The original leaded lancet windows on the front of the Hall were included in phase one, with the specification of Selectaglaze 4-12-4mm, low-E, sealed unit secondary glazing. This provides enhanced thermal performance achieving U-values of around 1.67.
All the openings have deep splayed reveals, so it was decided to fix the secondary with a maximum cavity close to the wall face where it was wider, framing the primary window This position also allowed unrestricted opening of the secondary glazing providing full access for cleaning and maintenance.
Fenestral, partner of Selectaglaze for over 20 years, managed the surveying and installation of the project, but had to address some technical hurdles with the architects first. Using laser measuring equipment, Fenestral produced 3D information for Selectaglaze to prepare manufacturing plans for the timber grounds and casements. The tall lancet windows posed a challenge due to their height; 3350mm. Each of these openings were built up with a Series 41 side hung casement set between two Series 40 fixed light units. The timber grounds were crafted on site by experienced installers and scribed to ensure the tightest fit for the secondary glazing. One of the smaller lancet windows had to be split, due to access and its location part way up a stairwell.
"We have been working with the Hindmarsh Hall committee and Alnmouth Parish Council for over 4 years to secure the long term future of the Hall and expand the range of use it can accommodate. Central to the project has been the restoration and preservation of Salvin's lancet windows as, historically, they have been the weak point in the fabric of the building having been exposed to the elements just a few hundred meters from the North Sea. The input of Selectaglaze and Fenestral have been invaluable thanks to their extensive experience in the field of secondary glazing in historic properties. The competed phase 1 glazing installation went very smoothly and the results should generate the impetus required to realise the much larger phase 2 works to the very large lancet windows in the main hall." Commented Giles Arthur RIBA ARB
The trustees are extremely happy with the secondary glazing as a noticeable difference in heat can be felt in areas it has been installed and areas without. As an added benefit, the Hall is nice and quiet with the acoustic insulating properties from the new glazing. The next phase of works will be a large package with a great deal of structural work required to secure a bowing floor in the main hall and shore up a wall which is subsiding and has moved considerably. With this phase will also come the treatment of 10 very large lancet windows, however this is all subject to fundraising.
“We are not only pleased with the functionality of the new glazing - it is doing all it was intended to do from a thermal efficiency point of view and it allows access to to the original glazing for maintenance - but it also lets in more light and reveals all of the original windows. The old secondary glazing was close to the original glazing and its frames blocked the window margins. All our hall users and visitors comment on the improvement.” Dr Bourne, Trustee.
Hindmarsh Hall is one of the largest, most distinctive and well-used village halls in rural Northumberland. With the refurbishments being made, it will continue to serve the community for years to come and be a more welcoming and warm space for those using it – whether its yoga, mums and babies’ clubs, Boy Scouts or private function hire for weddings.
