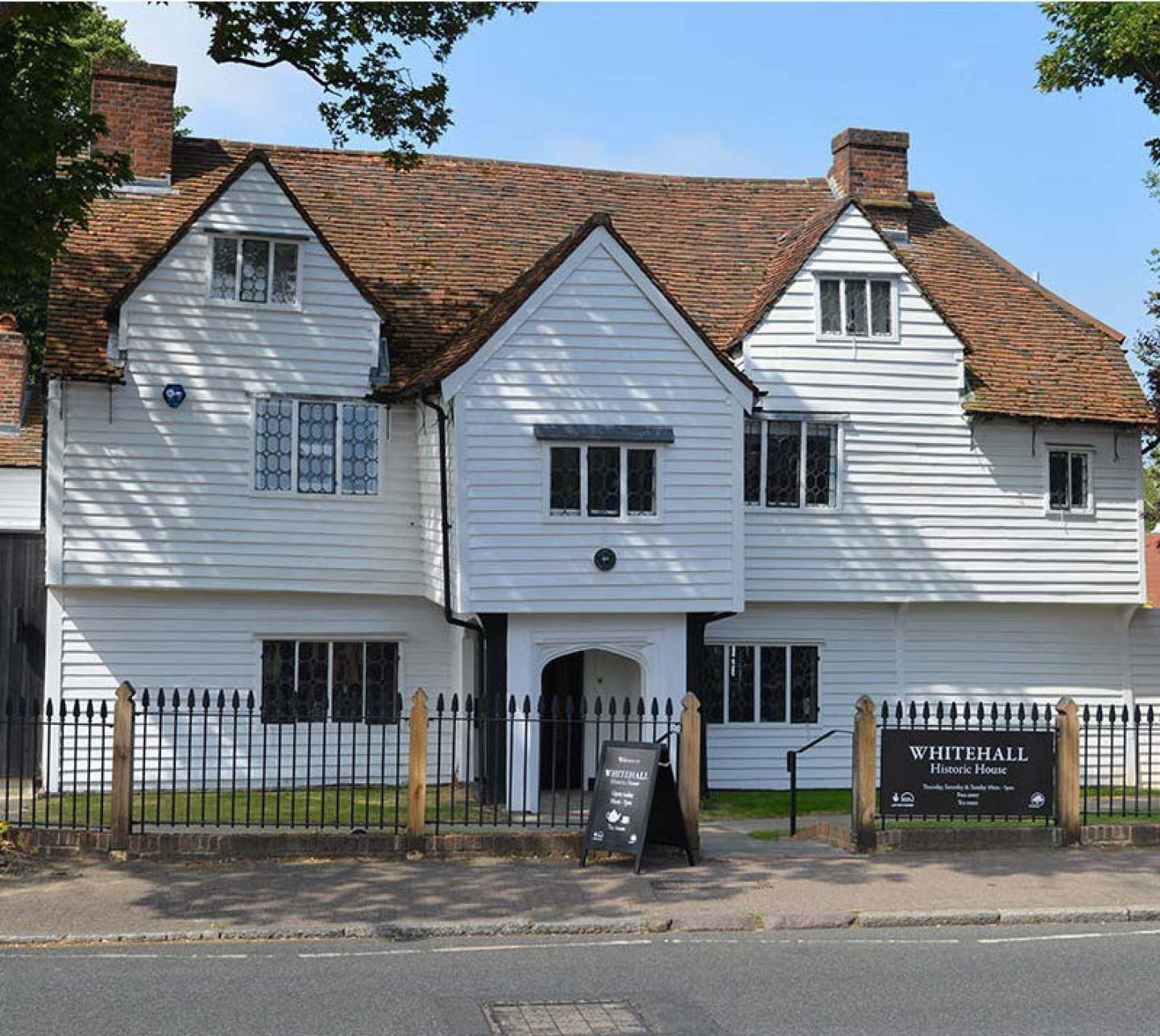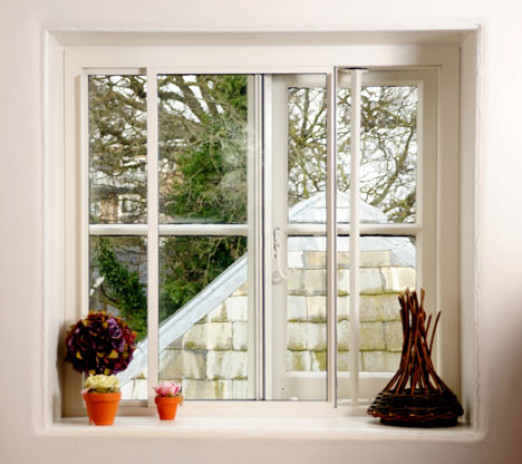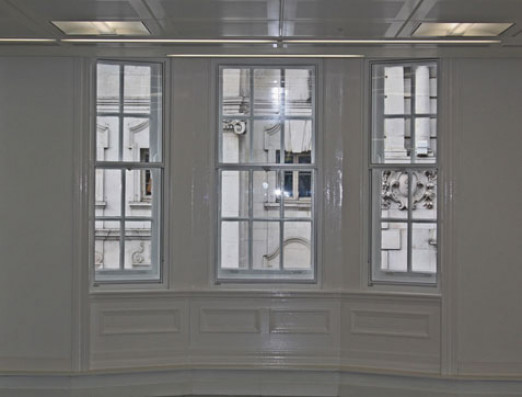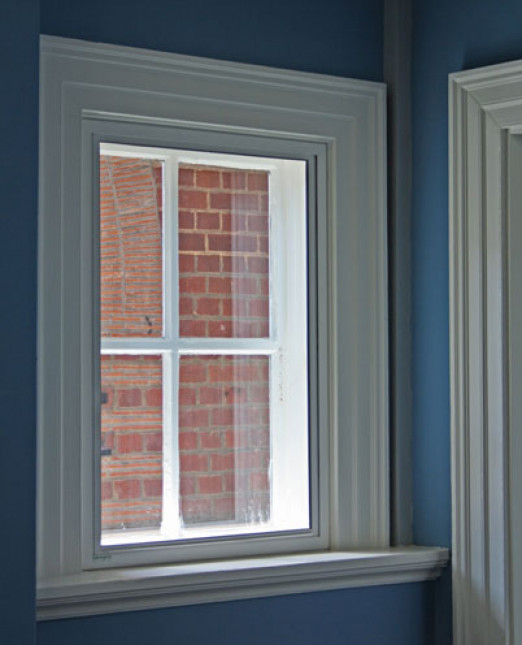Whitehall Museum is a 500 year old Grade II* Listed Tudor building which has received a well needed £1.6 million refurbishment and restoration. The building located, not in London but, in the leafy suburb of Cheam received a grant from the Heritage lottery fund and contributions from the Local Council and the Friends of Whitehall Charity to carry out works which included tackling damp issues, improving thermal performance, removing 20th century fixtures and restoring some of the original features.
Whitehall was built c.1482 – 1520, thought to have been for a yeoman farmer, when Cheam would have been a rural community of around 300 people. The construction is timber frame with wattle and daub but has received additions and alterations in each of the following five centuries, so influences from the Georgian, Victorian and Edwardian eras can be seen.
The unimposing building, with its white weatherboards and jettied upper story (both front and back which was unusual of its time) also has Royal connections. It is said that Whitehall was once called “The Council House”, owing to its use by Queen Elizabeth I for holding an impromptu council meeting for signing papers while on a hunting expedition from Nonsuch Palace.
Curl La Tourelle Architects had the task of addressing many issues including, the installation of a lift to enable disabled access, general structural renovations and thermal improvements to the windows. Originally the fenestration would have consisted of wooden mullions set in a gap between upright timbers and would have been unglazed but may have been covered in beaten leather or oiled paper to keep the weather out. One of the original Tudor windows can still be seen although the glass in it is a modern addition. The windows at the front of the building are improvements dating from more recent changes but still rich in architectural history so Curl La Tourelle Architects specified the installation of secondary glazing to make the improvement required without damaging the architectural features. As a reversible adaptation, it is generally accepted by heritage agencies across the UK and is an unobtrusive and discreet treatment for period windows.
The introduction of secondary glazing traps an insulating layer of air, which can reduce heat loss by more than 50%. With the introduction of low emissivity glass, U-values of around 1.8 can be achieved. The use of high performance twin seals help to virtually eradicate draughts. However, an added benefit of secondary glazing is noise reduction. When there is a gap between the primary and secondary glazing of at least 100mm, a reduction of 45dB is possible.
R. Durtnell & Sons Ltd, specialists in the sensitive restoration and refurbishment of heritage buildings, was appointed as main contractor, who approached Selectaglaze to carry out the secondary glazing works. A bespoke, seamless treatment was agreed and the window reveal preparations began.
In total, 15 units were installed from the light weight range and 2 fire retardant units. The old Tudor building, with sloping irregular floors, bowed walls, uneven height ceilings and extremely irregular window openings, meant any works carried out there had to be very carefully planned and required high levels of craftsmanship. Tapered and splayed timber grounds were used to take up the irregularities of the building structure which were scribed on site. Once these were in place the secondary glazing was installed which was sympathetically designed to suit the original windows.
The treatment of the fire rated windows posed another challenge. Back in Tudor times, there were no fire regulations and local oak and elm, dating from c.1500, was used for the construction of the building. The approach had to be carefully planned and approved by building control. Durtnell & Sons created new fire resistant reveals into which the secondary glazing was installed ensuring the integrity of the treatment.
With the work complete, all who use the building will experience a comfortable environment, with draughts eliminated and a huge reduction in heat loss. With great anticipation, Whitehall Museum is due to open in the summer of 2018, allowing visitors to once again step over the threshold of centuries past, for hopefully many more centuries to come, providing an insight as to how people lived in a time gone by.
Established for fifty years and Royal Warrant holders since 2004, Selectaglaze has a wealth of experience working on all building types, from Listed offices to new build hotels working closely with clients to meet their requirements on projects.
Selectaglaze will be exhibiting on Stand N82 at the International Security Expo at Olympia on the 28th and 29th of November.
Sign up to receive our monthly newsletter and receive updates about our latest news and events.



